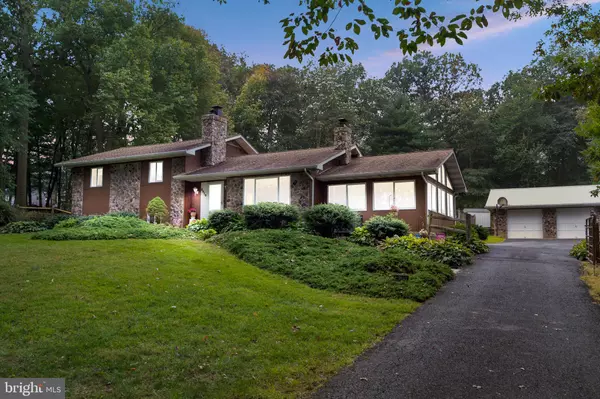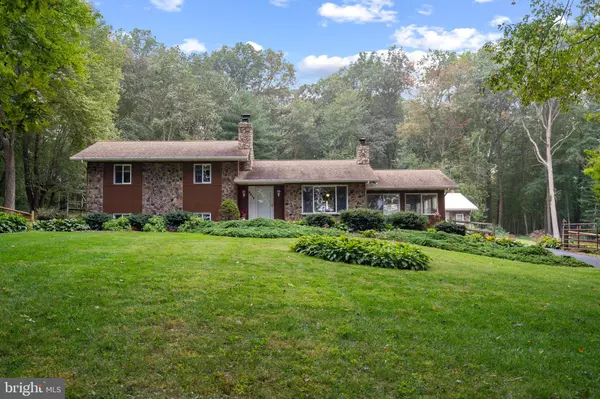For more information regarding the value of a property, please contact us for a free consultation.
3910 ADY RD Pylesville, MD 21132
Want to know what your home might be worth? Contact us for a FREE valuation!

Our team is ready to help you sell your home for the highest possible price ASAP
Key Details
Sold Price $550,000
Property Type Single Family Home
Sub Type Detached
Listing Status Sold
Purchase Type For Sale
Square Footage 2,600 sqft
Price per Sqft $211
Subdivision None Available
MLS Listing ID MDHR2000109
Sold Date 12/31/21
Style Other,Raised Ranch/Rambler
Bedrooms 3
Full Baths 3
HOA Y/N N
Abv Grd Liv Area 2,600
Originating Board BRIGHT
Year Built 1978
Annual Tax Amount $3,457
Tax Year 2020
Lot Size 3.070 Acres
Acres 3.07
Property Description
Beautiful 3 bedroom three full bath four level split with so much to offer. 3 plus acres, 36x18 in-ground saltwater pool, 50 x 30 garage with front and side doors that is great for car enthusiast or contractor that needs storage, two car carport ,20x20 shed with two garage doors. Country living but close to everything, 20 min to downtown Bel Air 10 min from major grocery stores 5 min from the schools. Entertain or lay back on your own and enjoy the summer days and nights around your in-ground salt water pool. The main level boast a living room, large eat in kitchen with island that enters to a open 22 x 15 four seasons sunroom with vaulted ceilings, recess lighting and a pellet stove. The upper level offers three spacious bedrooms and two full baths . The master bedroom with a master bath . If you like to entertain the 26x26 recreation room offers a gas fireplace full bathroom and large bar.
Location
State MD
County Harford
Zoning AG
Rooms
Other Rooms Living Room, Bedroom 2, Kitchen, Family Room, Bedroom 1, Sun/Florida Room, Laundry, Recreation Room, Storage Room, Bathroom 3
Basement Heated, Full
Interior
Interior Features Bar, Breakfast Area, Carpet, Family Room Off Kitchen, Kitchen - Island, Kitchen - Table Space, Water Treat System, Recessed Lighting
Hot Water Electric
Heating Forced Air
Cooling Heat Pump(s), Ceiling Fan(s), Central A/C
Flooring Carpet, Ceramic Tile, Engineered Wood
Fireplaces Number 2
Equipment Built-In Microwave, Dishwasher, Dryer, Oven/Range - Electric, Refrigerator, Washer
Appliance Built-In Microwave, Dishwasher, Dryer, Oven/Range - Electric, Refrigerator, Washer
Heat Source Oil, Electric
Exterior
Parking Features Additional Storage Area, Garage - Front Entry, Garage - Side Entry
Garage Spaces 14.0
Fence Split Rail
Pool Fenced, In Ground, Saltwater, Vinyl
Water Access N
Roof Type Architectural Shingle
Accessibility None
Total Parking Spaces 14
Garage Y
Building
Lot Description Backs to Trees, Partly Wooded, Private, Rear Yard
Story 4
Foundation Block
Sewer On Site Septic
Water Well
Architectural Style Other, Raised Ranch/Rambler
Level or Stories 4
Additional Building Above Grade, Below Grade
New Construction N
Schools
Elementary Schools North Harford
Middle Schools North Harford
High Schools North Harford
School District Harford County Public Schools
Others
Pets Allowed Y
Senior Community No
Tax ID 1305039746
Ownership Fee Simple
SqFt Source Assessor
Acceptable Financing Cash, Conventional, FHA, USDA
Listing Terms Cash, Conventional, FHA, USDA
Financing Cash,Conventional,FHA,USDA
Special Listing Condition Standard
Pets Allowed No Pet Restrictions
Read Less

Bought with Michael Turiello • Monumental Realty, LLC.
GET MORE INFORMATION





