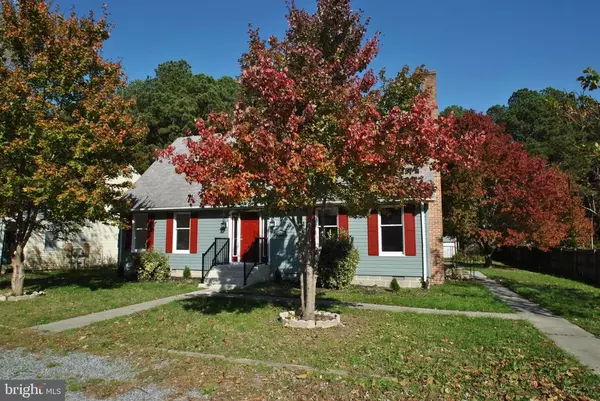For more information regarding the value of a property, please contact us for a free consultation.
1221 WASHINGTON DR Saint Michaels, MD 21663
Want to know what your home might be worth? Contact us for a FREE valuation!

Our team is ready to help you sell your home for the highest possible price ASAP
Key Details
Sold Price $339,900
Property Type Single Family Home
Sub Type Detached
Listing Status Sold
Purchase Type For Sale
Square Footage 1,848 sqft
Price per Sqft $183
Subdivision Rio Vista
MLS Listing ID MDTA139698
Sold Date 05/24/21
Style Cape Cod
Bedrooms 4
Full Baths 3
HOA Fees $4/ann
HOA Y/N Y
Abv Grd Liv Area 1,848
Originating Board BRIGHT
Year Built 1989
Annual Tax Amount $1,648
Tax Year 2021
Lot Size 0.344 Acres
Acres 0.34
Property Description
WOW!! (Over 2000 sq.ft.) Lots to Love!! So Much NEW!!! NEW Kitchen complete with cabinets, sink, ceramic flooring, granite counters, kitchen ISLAND, new appliances and SO MUCH MORE!! NEW carpet and hardwoods adds to the amenities!! PLENTY OF SPACE for relaxation, entertainment, friends and/or family!! 4 BEDROOMS and 3 FULL BATHS!!! Dual-Zoned Air Conditioning adds to the cooling comfort!! Brick Fireplace with Built-in Blower Great for Winter Warmth!! Large BONUS Room Off Kitchen!!! Plenty of Parking!! - Like having your own private Cul-de-sac at the end of the street!! So much to LOVE about this Rio Vista Community and Association - we think you will agree!! Community association amenities include water access, fishing and boat pier, and a private picnic area - sure makes life nice!!! Relax and enjoy the best of St. Michael's in this convenient location - so close to everything! See this one TODAY!
Location
State MD
County Talbot
Zoning RR
Rooms
Main Level Bedrooms 2
Interior
Interior Features Floor Plan - Open, Floor Plan - Traditional, Kitchen - Gourmet, Wood Floors, Other
Hot Water Electric
Heating Heat Pump(s)
Cooling Central A/C
Fireplaces Number 1
Fireplaces Type Wood
Equipment Built-In Microwave, Dishwasher, Dryer, Exhaust Fan, Icemaker, Refrigerator, Stove, Washer, Water Heater
Fireplace Y
Appliance Built-In Microwave, Dishwasher, Dryer, Exhaust Fan, Icemaker, Refrigerator, Stove, Washer, Water Heater
Heat Source Electric
Exterior
Amenities Available Boat Ramp, Common Grounds, Picnic Area, Pier/Dock
Water Access Y
Water Access Desc Fishing Allowed,Canoe/Kayak,Private Access
Roof Type Shingle
Accessibility None, Other
Garage N
Building
Story 2
Foundation Crawl Space
Sewer Public Sewer
Water Public
Architectural Style Cape Cod
Level or Stories 2
Additional Building Above Grade, Below Grade
New Construction N
Schools
School District Talbot County Public Schools
Others
Senior Community No
Tax ID 2102105810
Ownership Fee Simple
SqFt Source Assessor
Special Listing Condition Standard, Third Party Approval
Read Less

Bought with Kathleen A Coale • Benson & Mangold, LLC
GET MORE INFORMATION





