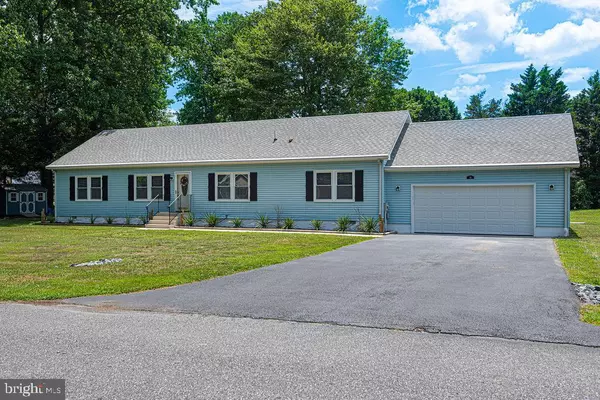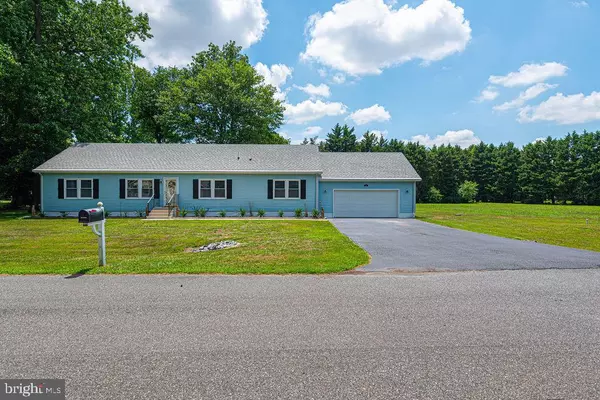For more information regarding the value of a property, please contact us for a free consultation.
10 WALLS ST Harbeson, DE 19951
Want to know what your home might be worth? Contact us for a FREE valuation!

Our team is ready to help you sell your home for the highest possible price ASAP
Key Details
Sold Price $295,000
Property Type Single Family Home
Sub Type Detached
Listing Status Sold
Purchase Type For Sale
Square Footage 1,800 sqft
Price per Sqft $163
Subdivision Falcon Crest
MLS Listing ID DESU164762
Sold Date 09/14/20
Style Ranch/Rambler
Bedrooms 3
Full Baths 2
HOA Fees $12/ann
HOA Y/N Y
Abv Grd Liv Area 1,800
Originating Board BRIGHT
Year Built 1991
Annual Tax Amount $953
Tax Year 2020
Lot Size 0.730 Acres
Acres 0.73
Lot Dimensions 218.00 x 146.00
Property Description
A beautifully renovated Rancher in the sought after community of Falcon Crest offering LOW TAXES and LOW HOA FEES. This home has 3 bedrooms, 2 bathrooms, 2 family rooms one with a gas fireplace, dining room an oversized garage, sunroom, and much more! From a luxury 5 piece master bath suite, to granite countertops with whirlpool tub to the beautiful shaker style cabinets in the beautifully renovated kitchen, this home has too many upgrades to list! Along with it's beautiful interior, this home sits on .73 acres. Enjoy extremely low HOA fee's, low property taxes and a short drive to Lewes and Rehoboth beaches and shopping! Act fast! This home won't last long on the market! BOATS and RV,S ALLOWED!
Location
State DE
County Sussex
Area Indian River Hundred (31008)
Zoning AR-1
Rooms
Other Rooms Living Room, Dining Room, Kitchen, Family Room, Sun/Florida Room, Laundry
Main Level Bedrooms 3
Interior
Interior Features Carpet, Entry Level Bedroom, Kitchen - Island, Pantry, Upgraded Countertops, Wood Floors, Attic, Primary Bath(s), Crown Moldings, Soaking Tub, Stall Shower, Tub Shower
Hot Water Electric
Heating Forced Air
Cooling Central A/C
Flooring Carpet, Hardwood, Laminated, Tile/Brick, Partially Carpeted
Fireplaces Number 1
Equipment Oven - Single, Stove, Water Heater, Dryer, Energy Efficient Appliances, Icemaker, Microwave, Refrigerator, Dryer - Electric, Washer, Dishwasher, Oven - Self Cleaning, Oven/Range - Gas, Stainless Steel Appliances
Fireplace Y
Appliance Oven - Single, Stove, Water Heater, Dryer, Energy Efficient Appliances, Icemaker, Microwave, Refrigerator, Dryer - Electric, Washer, Dishwasher, Oven - Self Cleaning, Oven/Range - Gas, Stainless Steel Appliances
Heat Source Propane - Owned
Laundry Has Laundry
Exterior
Parking Features Garage - Front Entry, Garage Door Opener, Inside Access, Oversized
Garage Spaces 6.0
Utilities Available Cable TV, Fiber Optics Available
Water Access N
Roof Type Asphalt,Pitched
Accessibility None
Attached Garage 2
Total Parking Spaces 6
Garage Y
Building
Story 1
Foundation Crawl Space, Concrete Perimeter
Sewer Gravity Sept Fld
Water Well
Architectural Style Ranch/Rambler
Level or Stories 1
Additional Building Above Grade, Below Grade
Structure Type Dry Wall
New Construction N
Schools
School District Cape Henlopen
Others
Senior Community No
Tax ID 234-10.00-173.00
Ownership Fee Simple
SqFt Source Estimated
Acceptable Financing Cash, Conventional, FHA, USDA, VA
Listing Terms Cash, Conventional, FHA, USDA, VA
Financing Cash,Conventional,FHA,USDA,VA
Special Listing Condition Standard
Read Less

Bought with Dustin Oldfather • Monument Sotheby's International Realty
GET MORE INFORMATION





