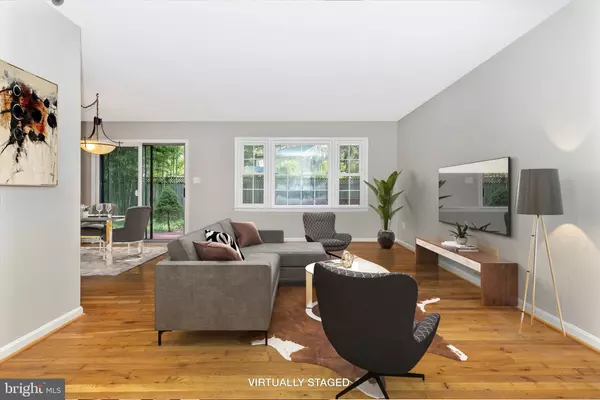For more information regarding the value of a property, please contact us for a free consultation.
8 KEYSTONE CT Gaithersburg, MD 20878
Want to know what your home might be worth? Contact us for a FREE valuation!

Our team is ready to help you sell your home for the highest possible price ASAP
Key Details
Sold Price $527,000
Property Type Single Family Home
Sub Type Detached
Listing Status Sold
Purchase Type For Sale
Square Footage 2,156 sqft
Price per Sqft $244
Subdivision Diamond Farms
MLS Listing ID MDMC2021558
Sold Date 12/16/21
Style Split Level
Bedrooms 4
Full Baths 3
HOA Y/N N
Abv Grd Liv Area 2,156
Originating Board BRIGHT
Year Built 1974
Annual Tax Amount $5,742
Tax Year 2021
Lot Size 9,892 Sqft
Acres 0.23
Property Description
Price Dropped! Move into your new home before Christmas! See this 4-bedroom, three-full bath split-level featuring clean, modern living spaces and a private fenced large lot. The main level features a hardwood floor in the living room, dining area, kitchen, and breakfast areas. The kitchen has a granite countertop. New carpet in basement and lower level. The primary suite has a roomy walk-in closet and a full bath. The second bedroom is big and bright and includes large closets. The Hallway bathroom on the 2nd level has a jacuzzi tub that has not been used for a long time. On the lower level, you will find a welcoming family room with natural light and a wall-to-wall masonry brick fireplace, the versatile fourth bedroom/office, the third full bath, and a convenient laundry/mudroom with access to the side yard. The lowest level is also a finished room that can be used as a bedroom/office or den. The unfinished area offers plenty of space for storage or to finish for additional living/playroom space. The exterior of this home is large, in a cul de sac and the fenced private back yard is a great place for your quiet relaxation after your long days of work. The roof is about 4 yrs old.
Location
State MD
County Montgomery
Zoning R90
Rooms
Other Rooms Bedroom 4
Basement Fully Finished
Interior
Interior Features Carpet, Kitchen - Table Space, Pantry, Tub Shower, Wood Floors, Floor Plan - Traditional, Kitchen - Eat-In, Walk-in Closet(s)
Hot Water Electric
Heating Central
Cooling Central A/C
Flooring Hardwood, Partially Carpeted
Fireplaces Number 1
Fireplaces Type Wood
Equipment Dishwasher, Disposal, Dryer, Exhaust Fan, Washer, Oven/Range - Electric
Fireplace Y
Appliance Dishwasher, Disposal, Dryer, Exhaust Fan, Washer, Oven/Range - Electric
Heat Source Oil
Laundry Lower Floor
Exterior
Exterior Feature Deck(s)
Garage Spaces 2.0
Fence Fully
Water Access N
Roof Type Shingle
Accessibility None
Porch Deck(s)
Total Parking Spaces 2
Garage N
Building
Lot Description Level
Story 4
Foundation Slab
Sewer Public Sewer
Water Public
Architectural Style Split Level
Level or Stories 4
Additional Building Above Grade, Below Grade
New Construction N
Schools
School District Montgomery County Public Schools
Others
Senior Community No
Tax ID 160901521518
Ownership Fee Simple
SqFt Source Assessor
Special Listing Condition Standard
Read Less

Bought with Dilyara Daminova • Samson Properties
GET MORE INFORMATION





