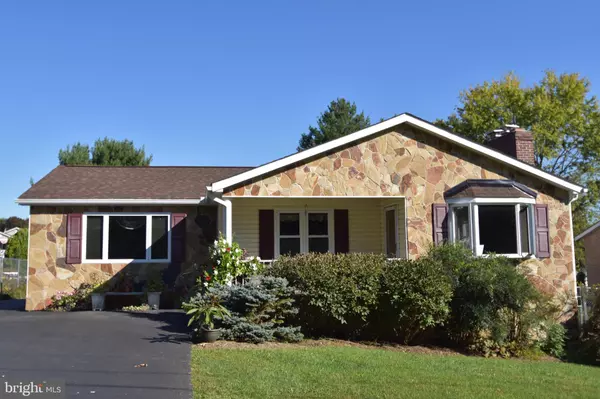For more information regarding the value of a property, please contact us for a free consultation.
14 SHIPLEY AVE Thurmont, MD 21788
Want to know what your home might be worth? Contact us for a FREE valuation!

Our team is ready to help you sell your home for the highest possible price ASAP
Key Details
Sold Price $374,900
Property Type Single Family Home
Sub Type Detached
Listing Status Sold
Purchase Type For Sale
Square Footage 2,911 sqft
Price per Sqft $128
Subdivision None Available
MLS Listing ID MDFR2006626
Sold Date 11/10/21
Style Ranch/Rambler
Bedrooms 3
Full Baths 2
Half Baths 1
HOA Y/N N
Abv Grd Liv Area 1,726
Originating Board BRIGHT
Year Built 1981
Annual Tax Amount $3,705
Tax Year 2020
Lot Size 0.250 Acres
Acres 0.25
Property Description
Highly desirable rancher-style home with BRAND NEW ROOF and DETACHED 4 CAR GARAGE with HUGE ROOM ABOVE. Beautifully maintained with fully finished basement. The main level offers hardwood floors throughout, updated bathrooms, a woodburning fireplace, walk-in closet in the master bedroom, large master bathroom, and oversized dining room; perfect for hosting large family holiday dinners. The lower level offers a large family room with woodburning stove, large laundry/storage room, and two bonus rooms. Storage space throughout including walk-up attic. Detached 4 car garage is a true must see, offering a huge overhead space perfect for an in-home business, awesome game room, workshop - so many possibilities! Large driveway provides an abundance of parking. Fenced rear yard. Conveniently located in town with easy access to Rte. 15.
Location
State MD
County Frederick
Zoning R
Rooms
Other Rooms Living Room, Dining Room, Bedroom 2, Bedroom 3, Kitchen, Family Room, Bedroom 1, Laundry, Other, Bathroom 1, Bathroom 2
Basement Daylight, Full, Connecting Stairway, Fully Finished, Heated, Side Entrance, Walkout Level, Windows
Main Level Bedrooms 3
Interior
Interior Features Attic, Ceiling Fan(s), Dining Area, Entry Level Bedroom, Family Room Off Kitchen, Wood Floors, Wood Stove, Combination Kitchen/Dining, Tub Shower, Soaking Tub, Walk-in Closet(s)
Hot Water 60+ Gallon Tank
Heating Baseboard - Electric, Wood Burn Stove
Cooling Central A/C, Ceiling Fan(s)
Fireplaces Number 1
Fireplaces Type Wood, Mantel(s)
Equipment Dishwasher, Disposal, Dryer, Exhaust Fan, Extra Refrigerator/Freezer, Oven/Range - Electric, Range Hood, Refrigerator, Washer, Water Heater
Fireplace Y
Window Features Bay/Bow
Appliance Dishwasher, Disposal, Dryer, Exhaust Fan, Extra Refrigerator/Freezer, Oven/Range - Electric, Range Hood, Refrigerator, Washer, Water Heater
Heat Source Electric
Exterior
Exterior Feature Porch(es)
Parking Features Garage Door Opener, Additional Storage Area, Oversized
Garage Spaces 4.0
Fence Rear
Water Access N
Roof Type Architectural Shingle
Accessibility Other
Porch Porch(es)
Total Parking Spaces 4
Garage Y
Building
Lot Description Front Yard, Level, No Thru Street, Rear Yard
Story 2
Foundation Permanent
Sewer Public Sewer
Water Public
Architectural Style Ranch/Rambler
Level or Stories 2
Additional Building Above Grade, Below Grade
New Construction N
Schools
School District Frederick County Public Schools
Others
Senior Community No
Tax ID 1115338652
Ownership Fee Simple
SqFt Source Assessor
Special Listing Condition Standard
Read Less

Bought with Patricia G Mills • Charis Realty Group
GET MORE INFORMATION





