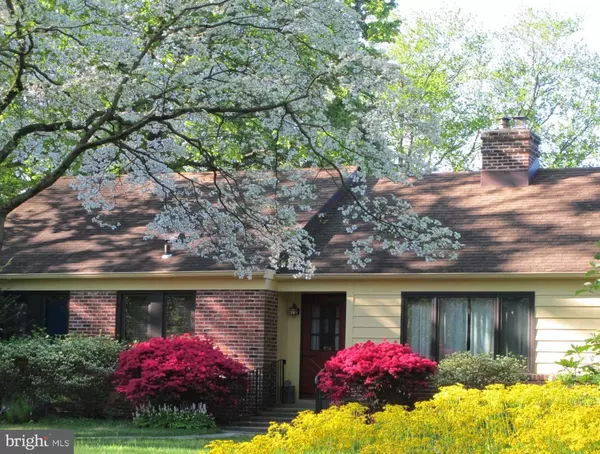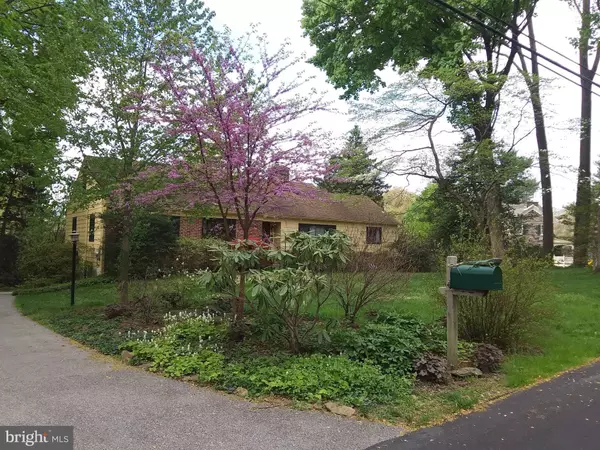For more information regarding the value of a property, please contact us for a free consultation.
841 SURREY LN Media, PA 19063
Want to know what your home might be worth? Contact us for a FREE valuation!

Our team is ready to help you sell your home for the highest possible price ASAP
Key Details
Sold Price $430,000
Property Type Single Family Home
Sub Type Detached
Listing Status Sold
Purchase Type For Sale
Square Footage 1,508 sqft
Price per Sqft $285
Subdivision Nether Providence
MLS Listing ID PADE529732
Sold Date 12/04/20
Style Ranch/Rambler
Bedrooms 3
Full Baths 2
HOA Y/N N
Abv Grd Liv Area 1,508
Originating Board BRIGHT
Year Built 1950
Annual Tax Amount $8,249
Tax Year 2019
Lot Size 0.500 Acres
Acres 0.5
Lot Dimensions 132.82 x 181.00
Property Description
Amazing opportunity to own an energy-efficient, ranch style home with permaculture landscaping in the desirable Bowling Green/Pine Ridge neighborhood of Nether Providence, in the Wallingford-Swarthmore School District. This light-filled, generously scaled ranch with bonus finished basement and porch space, offers a flexible layout for families of any age. A private, eco-friendly, half acre lot boasts mostly native plantings, healthy shade trees, a large fenced organic vegetable garden, multiple pear trees, blueberry bushes, and a pollinator-friendly perennial garden. There is plenty of room to play in the level back yard, watch wildlife, with a healthy monarch population and wide variety of birds, or star-gaze from the screened back porch. The Main Floor offers two spacious bedrooms, two bathrooms, large living room, large dining room and a generous eat-in cherry-wood kitchen with a family friendly layout. There is a 400 sq ft screened porch off the kitchen and living room, which adds eating, play and storage space. The laundry area is on the Main Floor. Lower level offers a finished 3rd bedroom, which could be used as a family room or craft space. There is inside access to a deep 1 car garage (formerly 2). There is ample storage throughout the house with multiple closets and built-ins. This home is well-maintained, recently painted with many upgrades, including energy efficiency features such as; replacement Pella wood windows, replacement solid-core interior doors, newer gas furnace and cooking appliances. Mostly hardwood and tile floors. Multiple ceiling fans to supplement central air. Newer 200 amp service panel. Highly energy-efficient with blown-in insulation, while grid-tied solar panels dramatically reduce electric bills (about a $700/year savings at current electric rates). Copper water lines replaced (2013). Wood stove provides optional self-sufficiency in heating and supplements efficient baseboard HW heat with gas furnace. Excellent dry storage in basement crawl space and garage, plus walk-up attic with partial flooring. Low maintenance exterior. This house is conveniently located, with an easy walking distance to downtown Media, a very short walk to the 101 trolley and grocery store, and easy access to 476 and the Septa rail station. Don't miss this opportunity to own this eco-friendly, lovingly maintained home!
Location
State PA
County Delaware
Area Nether Providence Twp (10434)
Zoning R-10 SINGLE FAMILY
Rooms
Basement Partial
Main Level Bedrooms 2
Interior
Interior Features Dining Area, Kitchen - Eat-In, Wood Floors
Hot Water Natural Gas
Heating Hot Water
Cooling Central A/C
Flooring Hardwood, Ceramic Tile, Carpet
Fireplaces Number 1
Equipment Dishwasher, Washer/Dryer Stacked
Fireplace Y
Appliance Dishwasher, Washer/Dryer Stacked
Heat Source Natural Gas
Laundry Main Floor
Exterior
Parking Features Garage - Rear Entry, Inside Access
Garage Spaces 9.0
Water Access N
Accessibility None
Attached Garage 1
Total Parking Spaces 9
Garage Y
Building
Story 1
Sewer Public Sewer
Water Public
Architectural Style Ranch/Rambler
Level or Stories 1
Additional Building Above Grade, Below Grade
New Construction N
Schools
School District Wallingford-Swarthmore
Others
Senior Community No
Tax ID 34-00-02628-07
Ownership Fee Simple
SqFt Source Assessor
Acceptable Financing Cash, Conventional
Listing Terms Cash, Conventional
Financing Cash,Conventional
Special Listing Condition Standard
Read Less

Bought with Matthew Lenza • Keller Williams Real Estate - Media
GET MORE INFORMATION





