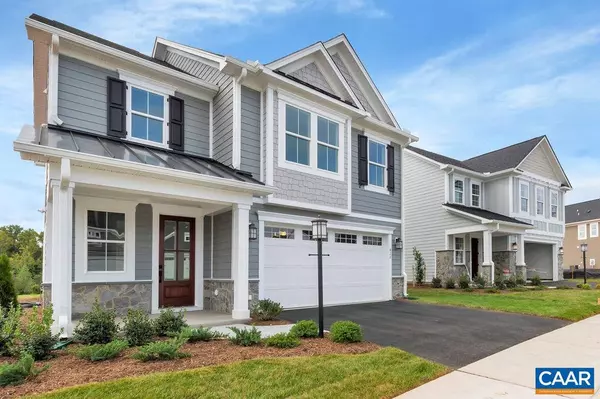For more information regarding the value of a property, please contact us for a free consultation.
820 HEATHFIELD LN Crozet, VA 22932
Want to know what your home might be worth? Contact us for a FREE valuation!

Our team is ready to help you sell your home for the highest possible price ASAP
Key Details
Sold Price $582,620
Property Type Single Family Home
Sub Type Detached
Listing Status Sold
Purchase Type For Sale
Square Footage 2,095 sqft
Price per Sqft $278
Subdivision None Available
MLS Listing ID 623764
Sold Date 01/11/22
Style Farmhouse/National Folk
Bedrooms 3
Full Baths 2
Half Baths 1
Condo Fees $50
HOA Fees $75/qua
HOA Y/N Y
Abv Grd Liv Area 2,095
Originating Board CAAR
Year Built 2021
Annual Tax Amount $4,601
Tax Year 2021
Lot Size 5,227 Sqft
Acres 0.12
Property Description
Home for the Holidays - Available Now! The Chestnut: a 3 Bedroom plus Office, 2.5 Bath, beautiful earth-friendly farmhouse-style home with a generously sized kitchen, walk-in pantry and drop zone with built-in cubbies from the garage. The second floor offers an owner's suite with a huge walk in closet and bath with an oversized shower. 2 additional guest bedrooms, office, large hall bath and laundry room with built-in cabinetry. Beautifully appointed with Granite and Soft Close Cabinets in Kitchen as well as Full Baths. Quality features throughout, including 2x6 exterior walls, R-21 insulation, energy efficient windows, stunning exterior, wood shelving, tankless water heater, energy efficient HVAC and so much more. Contact the showing agent on this listing for instructions on a self-guided viewing, to book an appointment or for a virtual tour.,Maple Cabinets,Painted Cabinets,Quartz Counter,White Cabinets,Fireplace in Great Room
Location
State VA
County Albemarle
Zoning R-6
Rooms
Other Rooms Primary Bedroom, Kitchen, Family Room, Foyer, Breakfast Room, Laundry, Loft, Mud Room, Office, Utility Room, Primary Bathroom, Full Bath, Half Bath, Additional Bedroom
Basement Drainage System
Interior
Interior Features Walk-in Closet(s), Breakfast Area, Kitchen - Eat-In, Kitchen - Island, Pantry, Recessed Lighting
Heating Central, Forced Air
Cooling Other, Fresh Air Recovery System, Central A/C
Flooring Carpet, Ceramic Tile
Equipment Washer/Dryer Hookups Only, Dishwasher, Disposal, Oven/Range - Gas, Microwave, Refrigerator, Energy Efficient Appliances, ENERGY STAR Dishwasher
Fireplace N
Window Features Insulated,Low-E,Screens,Double Hung,Vinyl Clad,ENERGY STAR Qualified
Appliance Washer/Dryer Hookups Only, Dishwasher, Disposal, Oven/Range - Gas, Microwave, Refrigerator, Energy Efficient Appliances, ENERGY STAR Dishwasher
Heat Source Propane - Owned
Exterior
Exterior Feature Porch(es)
Parking Features Other, Garage - Front Entry
Amenities Available Tot Lots/Playground
View Mountain, Other
Roof Type Architectural Shingle,Composite
Farm Other
Accessibility None
Porch Porch(es)
Garage Y
Building
Story 2
Foundation Slab
Sewer Public Sewer
Water Public
Architectural Style Farmhouse/National Folk
Level or Stories 2
Additional Building Above Grade, Below Grade
Structure Type 9'+ Ceilings
New Construction Y
Schools
Elementary Schools Brownsville
Middle Schools Henley
High Schools Western Albemarle
School District Albemarle County Public Schools
Others
HOA Fee Include Common Area Maintenance,Management,Reserve Funds,Road Maintenance,Snow Removal,Trash
Senior Community No
Ownership Other
Security Features Carbon Monoxide Detector(s),Security System,Smoke Detector
Special Listing Condition Standard
Read Less

Bought with ROBERT HUGHES • NEST REALTY GROUP
GET MORE INFORMATION





