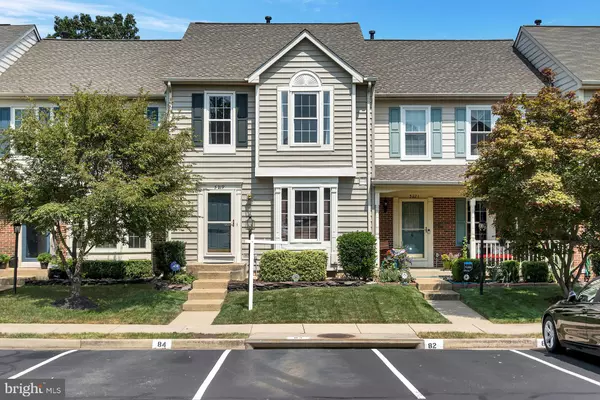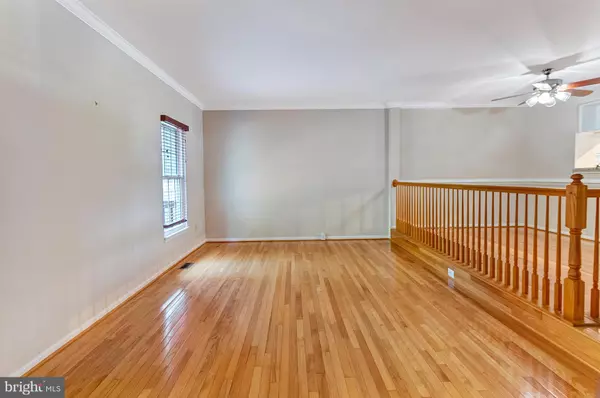For more information regarding the value of a property, please contact us for a free consultation.
5219 DUNSTABLE LN Alexandria, VA 22315
Want to know what your home might be worth? Contact us for a FREE valuation!

Our team is ready to help you sell your home for the highest possible price ASAP
Key Details
Sold Price $585,000
Property Type Townhouse
Sub Type Interior Row/Townhouse
Listing Status Sold
Purchase Type For Sale
Square Footage 1,930 sqft
Price per Sqft $303
Subdivision Kingstowne
MLS Listing ID VAFX2008462
Sold Date 11/05/21
Style Colonial
Bedrooms 3
Full Baths 2
Half Baths 2
HOA Fees $105/mo
HOA Y/N Y
Abv Grd Liv Area 1,460
Originating Board BRIGHT
Year Built 1995
Annual Tax Amount $5,981
Tax Year 2021
Lot Size 1,500 Sqft
Acres 0.03
Property Description
Welcome to 5219 Dunstable Lane. Youll love this charming Kingstowne townhouse that backs to woods. Hardwood flooring on the main level of the living and dining room lead to the gleaming kitchen with granite counters and updated cabinets. New carpet throughout the bedroom and lower level. Large owners suite has a vaulted ceiling, large walk-in closet, and renovated bathroom featuring a soaking tub, separate shower, and double sink vanity. The shared hall bath features new flooring, vanity, and fixtures. Windows, roof, vinyl siding and insulation all recently installed. Relax on the expansive deck with backs to woods or in the lower level rec room with a gas fireplace. Either make for a nice retreat. Kingstowne is a lovely community with lots of amenities, including walking trails, two swimming pools, tot lots, tennis courts, and two fitness centers. Just minutes from Fort Belvoir, commuters also enjoy easy access to I-95, Van Dorn and Franconia Springfield metro stations, bus stops. Enjoy all that Kingstowne has to offer including newly opened Amazon Fresh, Wegmans, Safeway, Giant, the shops, restaurants, and movie theatre at the Kingstowne Center.
Location
State VA
County Fairfax
Zoning 304
Rooms
Basement Fully Finished, Walkout Level, Outside Entrance, Rear Entrance
Interior
Interior Features Ceiling Fan(s)
Hot Water Natural Gas
Heating Forced Air
Cooling Central A/C, Ceiling Fan(s)
Fireplaces Number 1
Equipment Built-In Microwave, Dishwasher, Disposal, Dryer, Oven/Range - Gas, Refrigerator, Washer
Fireplace Y
Appliance Built-In Microwave, Dishwasher, Disposal, Dryer, Oven/Range - Gas, Refrigerator, Washer
Heat Source Natural Gas
Exterior
Garage Spaces 2.0
Parking On Site 2
Amenities Available Basketball Courts, Fitness Center, Jog/Walk Path, Pool - Outdoor, Tennis Courts, Tot Lots/Playground, Party Room
Water Access N
Accessibility None
Total Parking Spaces 2
Garage N
Building
Story 3
Sewer Public Sewer
Water Public
Architectural Style Colonial
Level or Stories 3
Additional Building Above Grade, Below Grade
Structure Type Cathedral Ceilings,Vaulted Ceilings
New Construction N
Schools
Elementary Schools Lane
Middle Schools Twain
High Schools Edison
School District Fairfax County Public Schools
Others
HOA Fee Include Common Area Maintenance,Snow Removal,Trash
Senior Community No
Tax ID 0814 38500272
Ownership Fee Simple
SqFt Source Assessor
Special Listing Condition Standard
Read Less

Bought with Michael B Horton • Coldwell Banker Realty
GET MORE INFORMATION





