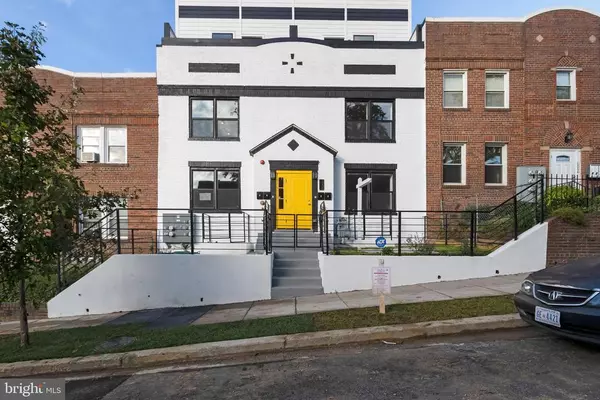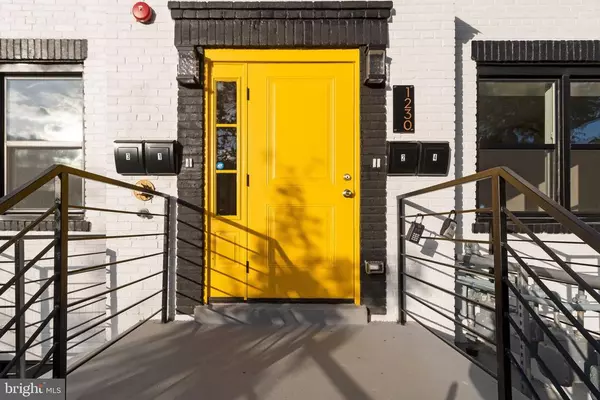For more information regarding the value of a property, please contact us for a free consultation.
1230 QUEEN ST NE #4 Washington, DC 20002
Want to know what your home might be worth? Contact us for a FREE valuation!

Our team is ready to help you sell your home for the highest possible price ASAP
Key Details
Sold Price $750,000
Property Type Condo
Sub Type Condo/Co-op
Listing Status Sold
Purchase Type For Sale
Square Footage 1,500 sqft
Price per Sqft $500
Subdivision Trinidad
MLS Listing ID DCDC493622
Sold Date 05/03/21
Style Contemporary
Bedrooms 3
Full Baths 3
Condo Fees $265/mo
HOA Y/N N
Abv Grd Liv Area 1,500
Originating Board BRIGHT
Year Built 2020
Annual Tax Amount $5,234
Tax Year 2020
Property Description
This home is a must see gem located in the heart of Trinidad, With a walk score of 81%. Its conveniently located Near Union market and the H street corridor. The home has top of the line hardwood flooring and finishing. The gourmet kitchen had GE Cafe matte white, high end appliances. Also this home had two master suites to chose from. One of the best feature of this home is its over 650 sq. ft roof top deck with panoramic view of the entire city. Day or night the view is unbelievable.
Location
State DC
County Washington
Zoning UNK
Rooms
Other Rooms Living Room, Dining Room, Primary Bedroom, Bedroom 3, Kitchen, Laundry, Utility Room, Bathroom 2
Basement Daylight, Full, Drainage System, Fully Finished, Heated, Interior Access, Shelving, Sump Pump
Main Level Bedrooms 1
Interior
Interior Features Crown Moldings, Floor Plan - Open, Kitchen - Island, Pantry, Recessed Lighting, Sprinkler System, Walk-in Closet(s)
Hot Water Natural Gas
Heating Central, Forced Air
Cooling Central A/C
Flooring Ceramic Tile, Hardwood
Equipment Dishwasher, Disposal, Exhaust Fan, Microwave, Oven/Range - Gas, Refrigerator, Stove, Washer/Dryer Hookups Only, Water Heater
Furnishings No
Fireplace N
Window Features Double Pane,Energy Efficient,Low-E,Screens
Appliance Dishwasher, Disposal, Exhaust Fan, Microwave, Oven/Range - Gas, Refrigerator, Stove, Washer/Dryer Hookups Only, Water Heater
Heat Source Natural Gas
Laundry Hookup, Upper Floor
Exterior
Exterior Feature Balcony, Deck(s), Roof
Fence Board, Fully, Wood
Amenities Available Other
Water Access N
View Panoramic
Roof Type Flat
Accessibility 2+ Access Exits, 32\"+ wide Doors, 36\"+ wide Halls
Porch Balcony, Deck(s), Roof
Garage N
Building
Story 3
Unit Features Garden 1 - 4 Floors
Foundation Block, Brick/Mortar, Concrete Perimeter, Slab
Sewer Public Sewer
Water Public
Architectural Style Contemporary
Level or Stories 3
Additional Building Above Grade
Structure Type 9'+ Ceilings,Dry Wall
New Construction N
Schools
Elementary Schools Wheatley Education Campus
High Schools Dunbar
School District District Of Columbia Public Schools
Others
HOA Fee Include Alarm System,Ext Bldg Maint,Insurance,Snow Removal,Trash,Water,Other
Senior Community No
Tax ID 4057//0817
Ownership Condominium
Security Features Carbon Monoxide Detector(s),Electric Alarm,Fire Detection System,Main Entrance Lock,Security System,Smoke Detector,Sprinkler System - Indoor
Special Listing Condition Standard
Read Less

Bought with William R Hirzy • Redfin Corp
GET MORE INFORMATION





