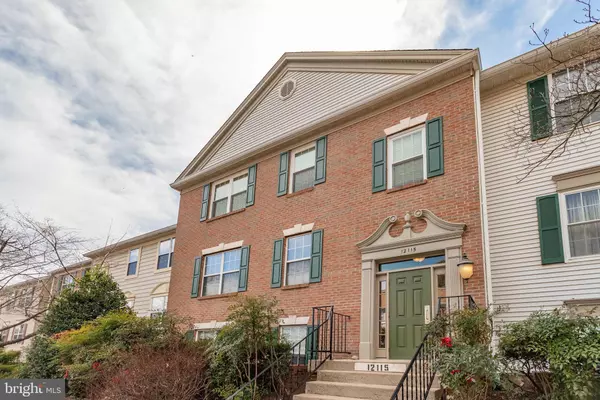For more information regarding the value of a property, please contact us for a free consultation.
12115 GREENWAY CT #302 Fairfax, VA 22033
Want to know what your home might be worth? Contact us for a FREE valuation!

Our team is ready to help you sell your home for the highest possible price ASAP
Key Details
Sold Price $360,000
Property Type Condo
Sub Type Condo/Co-op
Listing Status Sold
Purchase Type For Sale
Square Footage 1,277 sqft
Price per Sqft $281
Subdivision Heights At Penderbrook
MLS Listing ID VAFX1186620
Sold Date 04/20/21
Style Colonial
Bedrooms 3
Full Baths 2
Condo Fees $385/mo
HOA Fees $32
HOA Y/N Y
Abv Grd Liv Area 1,277
Originating Board BRIGHT
Year Built 1988
Annual Tax Amount $3,406
Tax Year 2021
Property Description
**Offers due by Sun 3/21 at 5pm**Rarely available 3 bedroom top floor unit in Penderbrook - with a loft! Light filled main living area with vaulted ceilings, a wall of windows and cozy fireplace. Gorgeous full kitchen remodel completed in 2019 provides unique expanded kitchen floorplan with stunning white cabinets, granite counters and extra coffee bar/pantry area. Updated flooring in kitchen and entryway. Master suite with full ensuite bath and two closets, including one walk in. 2nd bedroom next to MBR with adjacent full hall bath. 3rd bedroom at the front of the unit is the perfect home office or school space. Full size washer and dryer in unit. Amazing community amenities (tennis, pool, trails, golf, tot lot), plus location near I66, Rt. 50 and 286. 2 parking spots plus unlimited nearby street parking. FHA/VA Approved. Please see 3D tour: https://my.matterport.com/show/?m=5Nb351NnypU. Welcome Home!
Location
State VA
County Fairfax
Zoning 308
Rooms
Main Level Bedrooms 3
Interior
Interior Features Ceiling Fan(s), Chair Railings, Crown Moldings, Dining Area, Floor Plan - Open, Window Treatments
Hot Water Electric
Heating Heat Pump(s)
Cooling Central A/C
Fireplaces Number 1
Equipment Built-In Microwave, Dishwasher, Disposal, Dryer, Dryer - Electric, Dryer - Front Loading, Icemaker, Oven - Self Cleaning, Oven/Range - Electric, Stove, Washer, Water Heater
Fireplace Y
Appliance Built-In Microwave, Dishwasher, Disposal, Dryer, Dryer - Electric, Dryer - Front Loading, Icemaker, Oven - Self Cleaning, Oven/Range - Electric, Stove, Washer, Water Heater
Heat Source Electric
Exterior
Parking On Site 1
Amenities Available Club House, Golf Course, Meeting Room, Party Room, Picnic Area, Pool - Outdoor, Putting Green, Tot Lots/Playground, Basketball Courts, Tennis Courts
Water Access N
Accessibility None
Garage N
Building
Story 2
Unit Features Garden 1 - 4 Floors
Sewer Public Sewer
Water Public
Architectural Style Colonial
Level or Stories 2
Additional Building Above Grade, Below Grade
New Construction N
Schools
Elementary Schools Waples Mill
Middle Schools Franklin
High Schools Oakton
School District Fairfax County Public Schools
Others
HOA Fee Include Ext Bldg Maint,Health Club,Insurance,Lawn Maintenance,Management,Pool(s),Recreation Facility,Reserve Funds,Road Maintenance,Snow Removal,Trash,Other
Senior Community No
Tax ID 0461 26 0184
Ownership Condominium
Special Listing Condition Standard
Read Less

Bought with Patrick D Coen • Samson Properties
GET MORE INFORMATION





