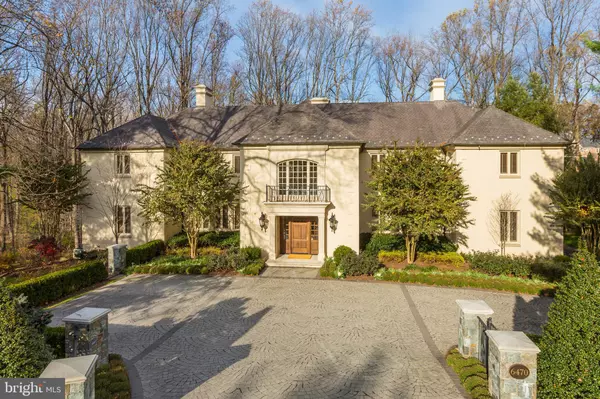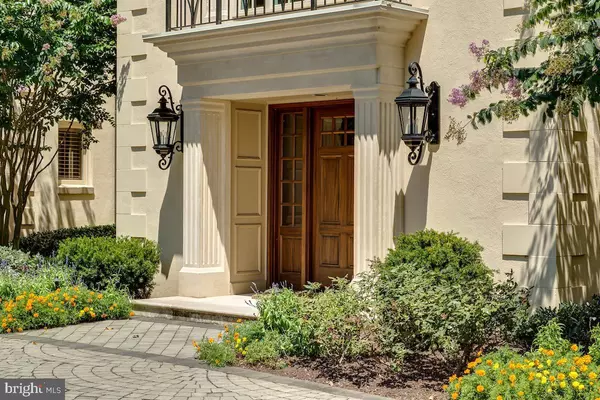For more information regarding the value of a property, please contact us for a free consultation.
6470 KEDLESTON CT Mclean, VA 22101
Want to know what your home might be worth? Contact us for a FREE valuation!

Our team is ready to help you sell your home for the highest possible price ASAP
Key Details
Sold Price $3,225,000
Property Type Single Family Home
Sub Type Detached
Listing Status Sold
Purchase Type For Sale
Square Footage 9,330 sqft
Price per Sqft $345
Subdivision Kedleston
MLS Listing ID VAFX1087442
Sold Date 11/18/20
Style Georgian
Bedrooms 7
Full Baths 5
Half Baths 3
HOA Y/N N
Abv Grd Liv Area 6,620
Originating Board BRIGHT
Year Built 1986
Annual Tax Amount $29,303
Tax Year 2020
Lot Size 1.030 Acres
Acres 1.03
Property Description
Incredible Price Improvement and Opportunity! Kedleston is the unquestionably the best value in sought-after Langley! This stately residence is situated on a prime, 1-acre site and reflects timeless, Georgian architecture in simply the finest location in the region. The modern interiors and systems have been renovated and updated by BOWA Builders to capture the best of 21st century living and amenities for a modern family. Presiding on one of McLean's most exclusive streets, Kedleston affords both privacy and security. A private motor court introduces the stately facade with articulated quoins on the corners, a slate roof, and copper downspouts. An impressive mahogany door reveals a two story entry hall. Just beyond, a formal living room with a massive limestone fireplace opens to an expansive terrace overlooking the pool and gardens below. The main level also features a comfortable family room with a second fireplace, a gracious dining room, and a chef's kitchen and breakfast room with a fireplace and screened porch. A generous guest suite which could serve as a second master bedroom completes this level. Upstairs, the elegant master suite centers on a fireplace, and two large walk-in closets and a spacious bath overlooking the gardens provide the perfect, quiet retreat. This level also includes three additional bedrooms and two bathrooms, all which capture views to the private gardens and wooded landscape which surrounds the house. The walkout lower level is filled with natural light from multiple French doors and features a great room with a fourth fireplace that opens to the pool, terrace and private landscape beyond. This level also features two additional bedrooms, a full bath, powder room, a new wet bar, wine cellar, sunny exercise studio and expansive storage. A separate entrance on this level provides convenience for family or staff and direct access to the pristine, 3-car garage. A tremendous value, rarely does a home of this stature, elegance and meticulous condition become available in this location.
Location
State VA
County Fairfax
Zoning 110
Rooms
Other Rooms Living Room, Dining Room, Primary Bedroom, Sitting Room, Bedroom 2, Bedroom 3, Bedroom 4, Bedroom 5, Kitchen, Family Room, Library, Breakfast Room, Sun/Florida Room, Laundry, Office, Storage Room, Bedroom 6
Basement Daylight, Full, Full, Fully Finished, Outside Entrance, Rear Entrance, Walkout Level
Main Level Bedrooms 1
Interior
Interior Features Built-Ins, Breakfast Area, Carpet, Entry Level Bedroom, Floor Plan - Traditional, Formal/Separate Dining Room, Kitchen - Gourmet, Kitchen - Island, Kitchen - Table Space, Primary Bath(s), Walk-in Closet(s), Wood Floors, Wine Storage
Hot Water Electric
Heating Heat Pump(s), Other
Cooling Heat Pump(s)
Flooring Hardwood, Carpet
Fireplace Y
Heat Source Electric
Exterior
Exterior Feature Balcony, Patio(s)
Parking Features Garage - Side Entry, Garage Door Opener
Garage Spaces 3.0
Water Access N
Roof Type Slate
Accessibility None
Porch Balcony, Patio(s)
Attached Garage 3
Total Parking Spaces 3
Garage Y
Building
Story 3
Sewer Public Sewer
Water Public
Architectural Style Georgian
Level or Stories 3
Additional Building Above Grade, Below Grade
New Construction N
Schools
School District Fairfax County Public Schools
Others
Senior Community No
Tax ID 0223 06 0005
Ownership Fee Simple
SqFt Source Estimated
Special Listing Condition Standard
Read Less

Bought with Jeffrey M Wilson • TTR Sotheby's International Realty
GET MORE INFORMATION





