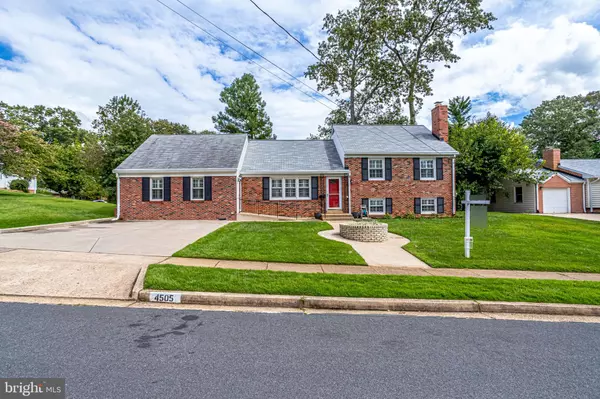For more information regarding the value of a property, please contact us for a free consultation.
4505 MULLEN LN Annandale, VA 22003
Want to know what your home might be worth? Contact us for a FREE valuation!

Our team is ready to help you sell your home for the highest possible price ASAP
Key Details
Sold Price $825,000
Property Type Single Family Home
Sub Type Detached
Listing Status Sold
Purchase Type For Sale
Square Footage 2,714 sqft
Price per Sqft $303
Subdivision Willow Woods
MLS Listing ID VAFX2021218
Sold Date 10/28/21
Style Split Level
Bedrooms 5
Full Baths 3
Half Baths 1
HOA Y/N N
Abv Grd Liv Area 2,366
Originating Board BRIGHT
Year Built 1965
Annual Tax Amount $8,816
Tax Year 2021
Lot Size 0.250 Acres
Acres 0.25
Property Description
Offer Accepted-Open House Cancelled. Welcome Home! Stunning regent model features 5 bedrooms, 3 full baths, and one half bath nestled on quite cul-de-sac. Recently remodeled from top to bottom including gourmet kitchen, master bath, and hall bath. Enjoy easy one level living with convenient master bedroom and laundry on main level (master is currently being used as an office). Custom cabinets with pull out shelving in pantry/laundry room and custom closet system in one of the additional bedrooms can easily be converted back to a bedroom. Gleaming hardwood floors on main and upper levels and new lvp flooring in the master. Lower level rec room features new carpet, wood burning fireplace, half bath and ample additional storage. Newer roof, hvac, windows and more! Fairfax county zoning dept states that a 1 car garage can be added, interested parties can verify. Plat attached from FFX zoning. Walking trails and community pool in neighborhood. Commuting options include several metro stations, easy access to 495, and pentagon express bus stop in neighborhood.
Location
State VA
County Fairfax
Zoning 121
Rooms
Other Rooms Living Room, Primary Bedroom, Bedroom 2, Bedroom 3, Bedroom 4, Kitchen, Family Room, In-Law/auPair/Suite, Laundry
Basement Daylight, Full, Fully Finished, Walkout Level
Main Level Bedrooms 1
Interior
Interior Features Ceiling Fan(s), Kitchen - Eat-In, Kitchen - Gourmet, Primary Bath(s), Walk-in Closet(s), Window Treatments
Hot Water Natural Gas
Heating Heat Pump(s), Central, Forced Air
Cooling Central A/C
Flooring Hardwood
Fireplaces Number 1
Equipment Built-In Microwave, Dishwasher, Disposal, Refrigerator, Oven/Range - Gas, Washer, Dryer
Fireplace Y
Appliance Built-In Microwave, Dishwasher, Disposal, Refrigerator, Oven/Range - Gas, Washer, Dryer
Heat Source Natural Gas, Electric
Laundry Main Floor, Basement
Exterior
Exterior Feature Patio(s)
Water Access N
View Garden/Lawn
Roof Type Asphalt
Accessibility Roll-in Shower, Level Entry - Main, Ramp - Main Level
Porch Patio(s)
Garage N
Building
Story 3
Foundation Block
Sewer Public Sewer
Water Public
Architectural Style Split Level
Level or Stories 3
Additional Building Above Grade, Below Grade
New Construction N
Schools
Elementary Schools Wakefield Forest
Middle Schools Frost
High Schools Woodson
School District Fairfax County Public Schools
Others
Senior Community No
Tax ID 0701 08 0237
Ownership Fee Simple
SqFt Source Assessor
Security Features Main Entrance Lock,Smoke Detector
Special Listing Condition Standard
Read Less

Bought with Robyn C Burdett • RE/MAX West End
GET MORE INFORMATION





