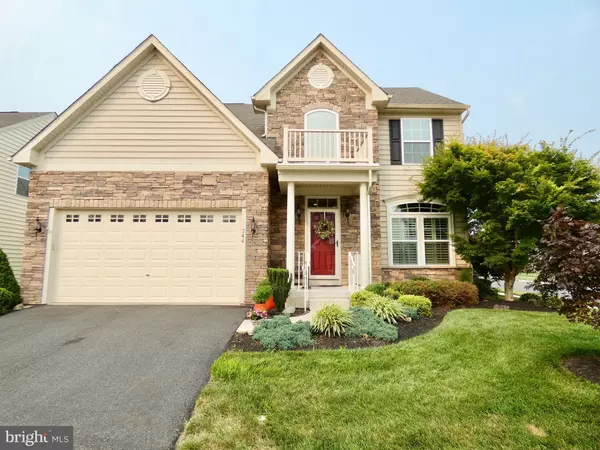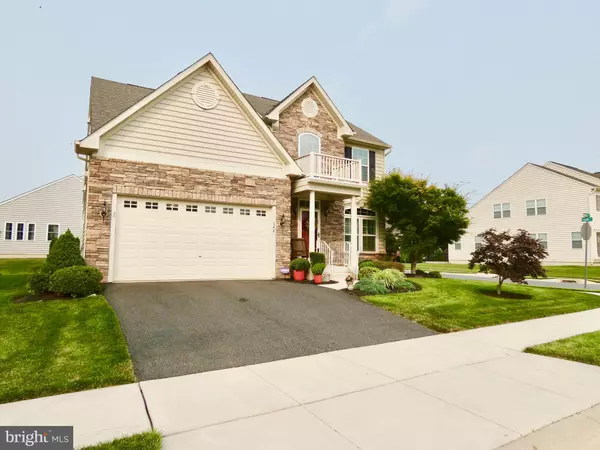For more information regarding the value of a property, please contact us for a free consultation.
244 ANITA CT Newark, DE 19702
Want to know what your home might be worth? Contact us for a FREE valuation!

Our team is ready to help you sell your home for the highest possible price ASAP
Key Details
Sold Price $430,100
Property Type Single Family Home
Sub Type Detached
Listing Status Sold
Purchase Type For Sale
Square Footage 3,895 sqft
Price per Sqft $110
Subdivision Village Of Fox Meadow
MLS Listing ID DENC2003662
Sold Date 11/08/21
Style Colonial
Bedrooms 4
Full Baths 3
Half Baths 1
HOA Fees $168/mo
HOA Y/N Y
Abv Grd Liv Area 3,150
Originating Board BRIGHT
Year Built 2013
Annual Tax Amount $3,669
Tax Year 2021
Lot Size 6,098 Sqft
Acres 0.14
Lot Dimensions 0.00 x 0.00
Property Description
Waiting on signatures. 55+ Community Living at its finest! Clubhouse only, NO pool. The Bear-Glasgow YMCA is a short distance away. This STUNNING 4Br/3.5Ba Single Home nestled at the back on a cul-de-sac street is only 7 yrs old & is in PRISTINE condition offering loads of beautiful & well planned out builder upgrades for its new owner to enjoy for many years to come! Original Owners selected so many great options creating a cozy yet spacious home perfect for both day to day or when entertaining family & friends! Your tour starts w/ the lovely curb appeal of this home on a corner lot featuring stone & vinyl exterior, architectural roof, mature bushes & flowering trees, curved landscape beds leading to the covered front entry below the balcony at the arched transom window from the 2-sty Foyer! Upon entering, take in the soft color schemes, gleaming HW fls that continue throughout the entire main floor, a convenient Powder Rm at the left & a double wide opening to the Dining Room at the right! There's plenty of room for your dining set in this spacious area offering great natural light from the double arched windows w/ custom plantation shutters, neutral decor & leads into the gourmet Kitchen fitted w/ all SS appls (still under warranty), 42" cabinets w/ crown moldings, recessed lighting, granite counters, tile backsplash, a deep pantry closet & a peninsula counter that extends towards the open Living Rm w/ breakfast bar seating! See yourself relaxing each day in this grand Living Rm accented by the floor-to-ceiling stone front gas fireplace w/ slate hearth & mantel, multi-tiered built in shelves, cathedral ceiling w/ 2nd fl loft views, neutral decor, loads of natural light & open to the 4-Season Sun Rm addition adds an abundance of light & an eye-catching arched transom window as well as vaulted ceiling complete this beautiful room that could also be used as an Office, a Hobby/Art area, a Reading Room, etc! Here there's a French door exit to the large 20x10 composite deck w/ retractable awning! Heading from the Living Room past the staircase is the Laundry Room fitted w/ ventilated shelving, vinyl fls & inside access to the 2 car garage! Next is the Master Bedroom Suite complete w/ gleaming HW fls, Tray Ceiling w/ lighted Fan, extra windows on both side & rear, a large walk-in closet & a full bath upgraded w/ tile surround oversized walk-in shower, tile fls, private linen closet, double sink vanity w/ granite top, dual mirrored medicine cabinets, matching nickel fixtures & pulls and window for natural light as well. Heading upstairs take notice of the HW stairs & crown molding that lead to the open loft w/ wood railing overlooking the LR & offering recessed lighting & neutral carpet - a great place for a home office, added space for private reading or just relaxing w/ some TV time! Whether you are having family/guests spend the night or visiting for a period of time, they will surely be comfortable up here where there are 2 addl good sized Bedrooms, each w/ lighted ceiling fans, deep closets & great natural light and a 2nd full bath featuring tile fls, tub/shower combo, vanity sink, nickel fixtures & linen closet. If you are looking for even more living/entertaining space, check out the finished basement! Completed by the Builder, this Recreation Rm is sure to please featuring a high-end full wet bar w/ tile fls, granite counters & bar w/ pendant lighting, tile backsplash, loads of cabinets & drawer space, built-in wine cooler, under-mount sink, glass door upper cabinetry w/ crown molding & built-in stemware & wine racks! The rest of the Family Room area offers loads of useful space w/ upgraded Berber carpeting & recessed lighting. Bedroom 4 is spacious & adjacent to the 3rd Full Bath! There's still a large unfinished area for utilities & storage! Great location w/ quick access to major routes Del 1, Rt 40 & I95 for easy commuting!
Location
State DE
County New Castle
Area Newark/Glasgow (30905)
Zoning S
Rooms
Other Rooms Living Room, Dining Room, Primary Bedroom, Bedroom 2, Bedroom 3, Bedroom 4, Kitchen, Sun/Florida Room, Laundry, Loft, Recreation Room, Storage Room, Bathroom 2, Primary Bathroom, Half Bath
Basement Daylight, Partial, Full, Interior Access, Partially Finished, Sump Pump, Windows
Main Level Bedrooms 1
Interior
Interior Features Attic, Built-Ins, Breakfast Area, Carpet, Ceiling Fan(s), Chair Railings, Combination Kitchen/Dining, Family Room Off Kitchen, Floor Plan - Open, Kitchen - Gourmet, Pantry, Recessed Lighting, Stall Shower, Tub Shower, Upgraded Countertops, Walk-in Closet(s), Wet/Dry Bar, Window Treatments, Wood Floors
Hot Water Natural Gas
Heating Forced Air
Cooling Central A/C
Flooring Carpet, Ceramic Tile, Hardwood, Vinyl
Fireplaces Number 1
Fireplaces Type Fireplace - Glass Doors, Gas/Propane, Mantel(s), Stone
Equipment Built-In Microwave, Built-In Range, Dishwasher, Disposal, Dryer, Washer, Stainless Steel Appliances, Water Heater
Furnishings No
Fireplace Y
Window Features Double Pane,Energy Efficient,Insulated,Low-E,Screens,Vinyl Clad
Appliance Built-In Microwave, Built-In Range, Dishwasher, Disposal, Dryer, Washer, Stainless Steel Appliances, Water Heater
Heat Source Natural Gas
Laundry Main Floor, Dryer In Unit, Washer In Unit
Exterior
Exterior Feature Deck(s)
Parking Features Built In, Garage - Front Entry, Garage Door Opener, Inside Access, Oversized
Garage Spaces 4.0
Utilities Available Cable TV Available, Electric Available, Natural Gas Available, Phone Available
Amenities Available Club House, Common Grounds, Community Center, Exercise Room, Meeting Room, Jog/Walk Path, Retirement Community
Water Access N
Roof Type Architectural Shingle,Pitched
Accessibility Grab Bars Mod, Mobility Improvements, Ramp - Main Level
Porch Deck(s)
Road Frontage City/County
Attached Garage 2
Total Parking Spaces 4
Garage Y
Building
Lot Description Corner, Front Yard, Rear Yard, SideYard(s)
Story 2
Foundation Concrete Perimeter, Slab
Sewer Public Sewer
Water Public
Architectural Style Colonial
Level or Stories 2
Additional Building Above Grade, Below Grade
Structure Type 9'+ Ceilings,Cathedral Ceilings,Dry Wall,Vaulted Ceilings,Tray Ceilings
New Construction N
Schools
School District Christina
Others
HOA Fee Include Lawn Maintenance,Common Area Maintenance,Health Club,Lawn Care Front,Lawn Care Rear,Lawn Care Side,Road Maintenance
Senior Community Yes
Age Restriction 55
Tax ID 10-043.10-839
Ownership Fee Simple
SqFt Source Assessor
Security Features Fire Detection System,Monitored,Motion Detectors,Smoke Detector
Acceptable Financing Cash, Conventional, FHA, VA
Horse Property N
Listing Terms Cash, Conventional, FHA, VA
Financing Cash,Conventional,FHA,VA
Special Listing Condition Standard
Read Less

Bought with Teresa Marie Foster • VRA Realty
GET MORE INFORMATION





