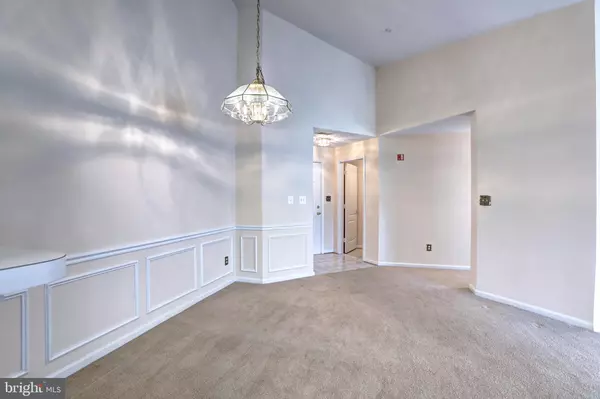For more information regarding the value of a property, please contact us for a free consultation.
6601 THACKWELL WAY #N Alexandria, VA 22315
Want to know what your home might be worth? Contact us for a FREE valuation!

Our team is ready to help you sell your home for the highest possible price ASAP
Key Details
Sold Price $370,000
Property Type Condo
Sub Type Condo/Co-op
Listing Status Sold
Purchase Type For Sale
Square Footage 1,277 sqft
Price per Sqft $289
Subdivision Island Creek
MLS Listing ID VAFX2027886
Sold Date 01/04/22
Style Unit/Flat,Traditional
Bedrooms 2
Full Baths 2
Condo Fees $290/mo
HOA Fees $23/mo
HOA Y/N Y
Abv Grd Liv Area 1,277
Originating Board BRIGHT
Year Built 1995
Annual Tax Amount $3,909
Tax Year 2021
Property Description
Desirable Top Floor Condo! The Open Layout features high vaulted ceilings, natural light, Family Room with Built Ins and Gas Fireplace, Dining Area with detailed wainscoting trim, Kitchen with gas cooking, Beautiful Sunroom with large windows, dual Master Suites with Full Baths, and Laundry room. *New HVAC, and newer water heater* This desirable community features 2 pools, jogging trails, tennis courts, volleyball, tot lots, club house, ponds, and basketball courts. Wegmans shopping plaza is just around the corner! Two Metro stations are near by including Springfield/Franconia and Van Dorn. Easy access to all commuter routes. Unit comes with an assigned storage space A MUST SEE!
Location
State VA
County Fairfax
Zoning 304
Rooms
Other Rooms Living Room, Dining Room, Primary Bedroom, Bedroom 2, Kitchen, Foyer, Sun/Florida Room, Laundry, Bathroom 2, Primary Bathroom
Main Level Bedrooms 2
Interior
Interior Features Ceiling Fan(s), Dining Area, Family Room Off Kitchen, Floor Plan - Open, Flat, Primary Bath(s), Walk-in Closet(s), Carpet, Chair Railings, Combination Kitchen/Dining, Combination Dining/Living, Entry Level Bedroom, Recessed Lighting, Soaking Tub, Sprinkler System, Stall Shower, Tub Shower, Wainscotting
Hot Water Electric
Cooling Central A/C, Ceiling Fan(s)
Flooring Carpet, Ceramic Tile
Fireplaces Number 1
Fireplaces Type Gas/Propane
Equipment Dishwasher, Disposal, Dryer, Refrigerator, Washer - Front Loading, Washer/Dryer Stacked, Water Heater, Built-In Microwave, Exhaust Fan, Oven/Range - Gas
Fireplace Y
Appliance Dishwasher, Disposal, Dryer, Refrigerator, Washer - Front Loading, Washer/Dryer Stacked, Water Heater, Built-In Microwave, Exhaust Fan, Oven/Range - Gas
Heat Source Natural Gas
Laundry Has Laundry, Dryer In Unit, Washer In Unit
Exterior
Parking On Site 2
Amenities Available Common Grounds, Community Center, Swimming Pool, Tot Lots/Playground, Volleyball Courts
Water Access N
Accessibility None
Garage N
Building
Story 1
Unit Features Garden 1 - 4 Floors
Sewer Public Sewer
Water Public
Architectural Style Unit/Flat, Traditional
Level or Stories 1
Additional Building Above Grade, Below Grade
Structure Type 9'+ Ceilings
New Construction N
Schools
Elementary Schools Island Creek
Middle Schools Hayfield Secondary School
High Schools Hayfield
School District Fairfax County Public Schools
Others
Pets Allowed Y
HOA Fee Include Snow Removal,Trash,Water,Sewer,Common Area Maintenance,Insurance,Management
Senior Community No
Tax ID 0992 1103 N
Ownership Condominium
Security Features Smoke Detector,Sprinkler System - Indoor
Special Listing Condition Standard
Pets Allowed Case by Case Basis
Read Less

Bought with Reema Riat • KW United
GET MORE INFORMATION





