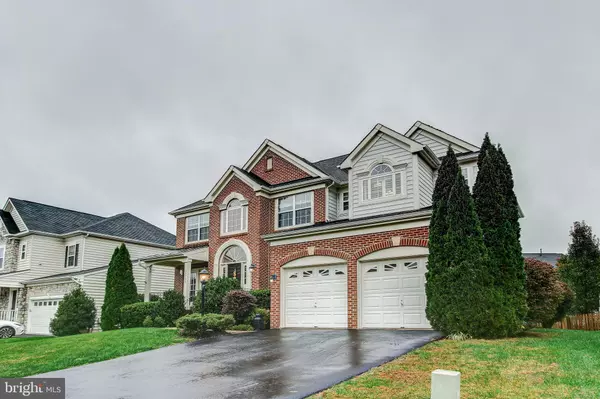For more information regarding the value of a property, please contact us for a free consultation.
13766 DEACONS WAY Gainesville, VA 20155
Want to know what your home might be worth? Contact us for a FREE valuation!

Our team is ready to help you sell your home for the highest possible price ASAP
Key Details
Sold Price $591,000
Property Type Single Family Home
Sub Type Detached
Listing Status Sold
Purchase Type For Sale
Square Footage 3,104 sqft
Price per Sqft $190
Subdivision Glenkirk Estates
MLS Listing ID VAPW507028
Sold Date 11/20/20
Style Colonial
Bedrooms 5
Full Baths 3
Half Baths 1
HOA Fees $91/mo
HOA Y/N Y
Abv Grd Liv Area 3,104
Originating Board BRIGHT
Year Built 2007
Annual Tax Amount $6,480
Tax Year 2020
Lot Size 7,950 Sqft
Acres 0.18
Property Description
Gorgeous Brick Front Colonial in Glenkirk Estates on Cul De Sac lot. Pride of Ownership Shines Brightly from the Exterior to Every Part of the Well-Maintained Interior! As You Enter this Beautiful Home You will Find a Welcoming Front Porch, 2 Story Foyer, 9’ Ceilings and Formal Dining Room with Trey Ceiling and Living Room. The Gourmet Kitchen is Well Appointed with Double Ovens, Tile Backsplash, Center Island, Upgraded Cabinets, Gas Cooking and a Large Kitchen Nook Dining Area! The Spacious Light Filled 2 Story Family Room has a Lovely Gas Fireplace and Built-in Books Cases. Imagine Cozy Nights Cuddled Up by The Fire. There is also a Large Bedroom/Office on the Main Level. On the Upper Level You'll Find the Spacious Master Bedroom with Trey Ceilings, Luxury Master Bathroom with Large Garden Tub, Separate Shower, Plus His & Hers Walk-in Closets. Each Upstairs Bedroom has an Adjoining Bathroom. Walkout to the Fenced Yard with Beautiful Custom Stamped Concrete Patio and Enjoy Dinners or Entertaining Outside. The Basement has a Full Walkout, Rough-in for Bathroom and Can Be Designed to your Liking. Enjoy All That the Community has to Offer with Pool, Multiple Playgrounds, And Clubhouse. Minutes from Commuter Routes, VRE, Top Rated Schools, Restaurants, Shopping, Entertainment, and More!
Location
State VA
County Prince William
Zoning PMR
Rooms
Basement Full, Walkout Stairs, Rough Bath Plumb
Main Level Bedrooms 1
Interior
Interior Features Breakfast Area, Ceiling Fan(s), Crown Moldings, Dining Area, Entry Level Bedroom, Family Room Off Kitchen, Floor Plan - Open, Formal/Separate Dining Room, Kitchen - Gourmet, Kitchen - Island, Soaking Tub, Walk-in Closet(s), Window Treatments, Built-Ins
Hot Water Natural Gas
Heating Forced Air, Zoned
Cooling Central A/C, Ceiling Fan(s), Zoned
Fireplaces Number 1
Fireplaces Type Gas/Propane, Mantel(s)
Equipment Built-In Microwave, Cooktop, Dishwasher, Disposal, Dryer, Exhaust Fan, Humidifier, Refrigerator, Oven - Double, Oven - Wall, Washer, Water Heater
Fireplace Y
Appliance Built-In Microwave, Cooktop, Dishwasher, Disposal, Dryer, Exhaust Fan, Humidifier, Refrigerator, Oven - Double, Oven - Wall, Washer, Water Heater
Heat Source Natural Gas
Laundry Main Floor
Exterior
Exterior Feature Patio(s)
Parking Features Garage Door Opener, Garage - Front Entry
Garage Spaces 4.0
Fence Rear
Utilities Available Under Ground
Amenities Available Club House, Pool - Outdoor, Swimming Pool, Tot Lots/Playground
Water Access N
Accessibility None
Porch Patio(s)
Attached Garage 2
Total Parking Spaces 4
Garage Y
Building
Story 3
Sewer Public Sewer
Water Public
Architectural Style Colonial
Level or Stories 3
Additional Building Above Grade, Below Grade
New Construction N
Schools
Elementary Schools Glenkirk
Middle Schools Gainesville
High Schools Call School Board
School District Prince William County Public Schools
Others
HOA Fee Include Common Area Maintenance,Management,Pool(s)
Senior Community No
Tax ID 7396-84-7708
Ownership Fee Simple
SqFt Source Assessor
Acceptable Financing Cash, Conventional, FHA, VA
Listing Terms Cash, Conventional, FHA, VA
Financing Cash,Conventional,FHA,VA
Special Listing Condition Standard
Read Less

Bought with Stephen C LePage • RE/MAX Allegiance
GET MORE INFORMATION





