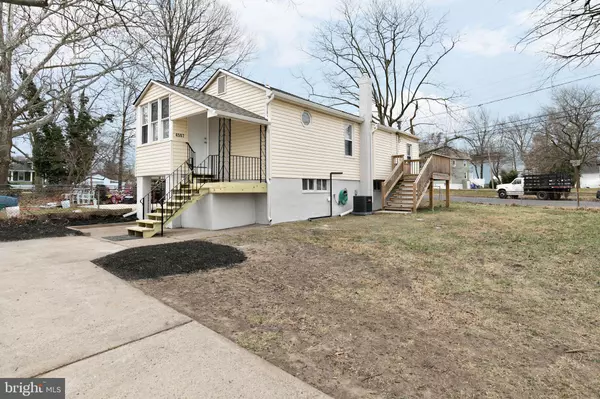For more information regarding the value of a property, please contact us for a free consultation.
4507 CHESTNUT AVE Pennsauken, NJ 08109
Want to know what your home might be worth? Contact us for a FREE valuation!

Our team is ready to help you sell your home for the highest possible price ASAP
Key Details
Sold Price $165,000
Property Type Single Family Home
Sub Type Detached
Listing Status Sold
Purchase Type For Sale
Square Footage 656 sqft
Price per Sqft $251
Subdivision None Available
MLS Listing ID NJCD414994
Sold Date 08/23/21
Style Raised Ranch/Rambler
Bedrooms 2
Full Baths 1
HOA Y/N N
Abv Grd Liv Area 656
Originating Board BRIGHT
Year Built 1920
Annual Tax Amount $3,643
Tax Year 2020
Lot Size 5,354 Sqft
Acres 0.12
Lot Dimensions 51.00 x 105.00
Property Description
This corner lot raised rancher home is the perfect starter home. This home is turnkey and ready to be lived in with 2 bedrooms and 1 bath. This home greets you with freshly painted walls, new floors, and recessed lighting. The living room has a white-washed faux brick fireplace perfect for intimate family gatherings and a centerpiece for conversations. The kitchen is brand new with subway tile, white cabinets, and granite countertops. The bathroom is also updated with a beautiful tile surround, vanity, and new fixtures. The basement has a dryer and washer hookup and tons of storage. This home also features a new roof, new exterior and interior stairs, and HVAC system. Included in the sale is an electric heater for the faux fireplace. The large corner lot also has a large detached garage with many possible uses. The location is great! It is close to route 130, Philadelphia, and downtown Merchantville. Right across the street is the Merchantville bike path for exercising and walking outdoors.
Location
State NJ
County Camden
Area Pennsauken Twp (20427)
Zoning RESIDENTIAL
Direction Southwest
Rooms
Basement Full, Unfinished
Main Level Bedrooms 2
Interior
Interior Features Combination Dining/Living, Entry Level Bedroom, Floor Plan - Traditional, Kitchen - Gourmet, Recessed Lighting, Upgraded Countertops
Hot Water Natural Gas
Heating Central
Cooling Central A/C
Flooring Vinyl, Ceramic Tile
Equipment Oven/Range - Gas, Refrigerator, Stainless Steel Appliances
Furnishings No
Fireplace N
Window Features Double Hung
Appliance Oven/Range - Gas, Refrigerator, Stainless Steel Appliances
Heat Source Natural Gas
Laundry Basement, Hookup
Exterior
Exterior Feature Balcony
Parking Features Garage - Front Entry
Garage Spaces 1.0
Utilities Available Natural Gas Available, Sewer Available, Water Available
Water Access N
View Street
Roof Type Architectural Shingle
Accessibility None
Porch Balcony
Total Parking Spaces 1
Garage Y
Building
Story 1
Sewer Public Sewer
Water Public
Architectural Style Raised Ranch/Rambler
Level or Stories 1
Additional Building Above Grade, Below Grade
Structure Type Dry Wall
New Construction N
Schools
School District Pennsauken Township Public Schools
Others
Senior Community No
Tax ID 27-04603-00008
Ownership Fee Simple
SqFt Source Assessor
Security Features Smoke Detector,Carbon Monoxide Detector(s)
Acceptable Financing Cash, Conventional, FHA
Listing Terms Cash, Conventional, FHA
Financing Cash,Conventional,FHA
Special Listing Condition Standard
Read Less

Bought with lisandro Garcia • The Property Alliance LLC
GET MORE INFORMATION





