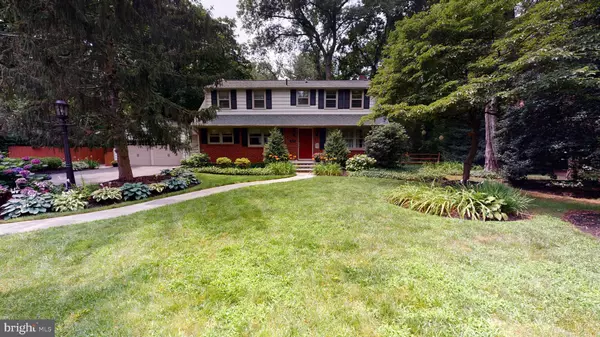For more information regarding the value of a property, please contact us for a free consultation.
408 N STANWICK RD Moorestown, NJ 08057
Want to know what your home might be worth? Contact us for a FREE valuation!

Our team is ready to help you sell your home for the highest possible price ASAP
Key Details
Sold Price $545,000
Property Type Single Family Home
Sub Type Detached
Listing Status Sold
Purchase Type For Sale
Square Footage 2,417 sqft
Price per Sqft $225
Subdivision None Available
MLS Listing ID NJBL2003456
Sold Date 09/29/21
Style Traditional
Bedrooms 4
Full Baths 2
HOA Y/N N
Abv Grd Liv Area 1,920
Originating Board BRIGHT
Year Built 1952
Annual Tax Amount $9,329
Tax Year 2020
Lot Size 0.565 Acres
Acres 0.56
Lot Dimensions 120.00 x 205.00
Property Description
Dont miss out on this remarkable home with 4 beds and 2 baths that sits across 2,417 finished sq ft. A great introduction to the rest of the property is the well-landscaped front yard with flowers and mature trees around this gorgeous home. This 2-story home features new updates that provide comfort and convenience including a newly remodeled kitchen with all new GE Stainless steel appliances (2020), a freshly painted fence in the backyard, newer hunter garage doors (2018), and a Honeywell UV air purification system installed in 2020. Step inside to find gleaming hardwood flooring throughout, immediately to the right of the foyer is a cozy formal living room, the opposite side is the breakfast area and the newly remodeled kitchen complete with vinyl flooring, stainless steel appliances, quartz countertop, charming marble subway tile backsplash, and dazzling cabinets for storage. French door leads you to the backyard. Move your way up to find 2 lovely bedrooms and a full bath with tub and shower combo with tile. Follow the stairs up to the third level to find 2 additional bedrooms, one with beautiful wainscotting; the other has built-in shelves and can be converted to an office. They share a clean full bath with a stall shower. Down the basement is an additional living space, it features a family room with a pristine fireplace as the focal point. The other side of this level is a spacious and well-organized laundry and storage area making chores easy! The backyard is huge with plenty of green space and a patio! Parking is made easy with your detached 2 car garage with a wide driveway for additional 4 cars to fit. This gem is close to the high school, William Allen Middle School, Centerton Shopping Center, Main St, and Lockheed Martin. It is minutes away from Betsy Ross Bridge! This home has more to offer! Come and see your home today!
Location
State NJ
County Burlington
Area Moorestown Twp (20322)
Zoning SINGLE FAMILY
Rooms
Other Rooms Living Room, Dining Room, Bedroom 2, Bedroom 3, Bedroom 4, Kitchen, Den, Foyer, Bedroom 1, Laundry, Utility Room, Attic, Full Bath
Basement Fully Finished
Interior
Interior Features Kitchen - Galley, Attic/House Fan, Built-Ins, Cedar Closet(s), Ceiling Fan(s), Recessed Lighting, Stall Shower, Upgraded Countertops
Hot Water Natural Gas
Heating Forced Air
Cooling Central A/C
Fireplaces Number 1
Fireplaces Type Brick, Marble, Wood
Fireplace Y
Heat Source Natural Gas
Laundry Lower Floor
Exterior
Exterior Feature Brick, Patio(s)
Parking Features Additional Storage Area, Garage Door Opener
Garage Spaces 5.0
Water Access N
Accessibility None
Porch Brick, Patio(s)
Total Parking Spaces 5
Garage Y
Building
Lot Description Front Yard, Landscaping, Rear Yard, Secluded
Story 2
Sewer Public Sewer
Water Public
Architectural Style Traditional
Level or Stories 2
Additional Building Above Grade, Below Grade
New Construction N
Schools
School District Moorestown Township Public Schools
Others
Senior Community No
Tax ID 22-05902-00005
Ownership Fee Simple
SqFt Source Assessor
Security Features Carbon Monoxide Detector(s),Smoke Detector
Special Listing Condition Standard
Read Less

Bought with Kathleen M Morra • Weichert Realtors - Moorestown
GET MORE INFORMATION





