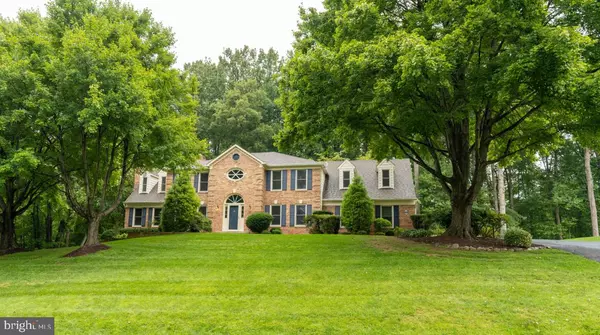For more information regarding the value of a property, please contact us for a free consultation.
11560 HOLLY BRIAR LN Great Falls, VA 22066
Want to know what your home might be worth? Contact us for a FREE valuation!

Our team is ready to help you sell your home for the highest possible price ASAP
Key Details
Sold Price $1,050,000
Property Type Single Family Home
Sub Type Detached
Listing Status Sold
Purchase Type For Sale
Square Footage 5,396 sqft
Price per Sqft $194
Subdivision Holly Knoll
MLS Listing ID VAFX2020316
Sold Date 11/09/21
Style Colonial
Bedrooms 6
Full Baths 4
Half Baths 1
HOA Fees $31/ann
HOA Y/N Y
Abv Grd Liv Area 3,758
Originating Board BRIGHT
Year Built 1988
Annual Tax Amount $10,887
Tax Year 2021
Lot Size 0.696 Acres
Acres 0.7
Property Description
Beautiful Brick Front Colonial located on a cul-de-sac in the desirable Amberwood’s Community of Great Falls in the Langley School District. Located on 0.7 acres of landscaped and wooded private lot. One of the last built in the neighborhood with a big beautiful oval window in front and side-loading garage. With no neighbors to the one side, a big deck, and a screened-in gazebo with a new fan, it makes for the ultimate relaxing space to view wildlife and the creek.
Enter the home into a grand bright and light two-story foyer with a curved staircase, hardwood floors and tile on the main level. Find a large office off the formal living room with built-in bookcases and a wood-burning fireplace. Large family room with wood-burning fireplace and separated spacious breakfast area off the kitchen overlooking the wooded area and large entertainment space outside. Butlers’ pantry is conveniently located between the kitchen and dining room. A spacious upstairs with a Primary Suite, with attached large sitting area with dormer windows and storage, 2 large skylights, and a primary bathroom boasting a large soaking tub with a beautiful round window overlooking the private back yard. Easy access to attic storage area with lighting and extra insulation from Primary Suite. Princess Suite located on the other wing, and 3 additional bedrooms, upstairs. The walk-out basement boasts a large rec area with bar, microwave, an additional full-size fridge/freezer, additional bedroom, and full bath, and a man cave/storage room with workbench and built-in shelves, additional storage can be found in the shed and under deck outside. Chairlift lift from main to basement makes it easy access to downstairs living space. Location, location, location, excellent proximity to Tysons, One Loudoun, Dulles Airport, Reston Town Center, and Metro. 1 – Year HOME WARRANTY provided with 2-10 Home Warranty. Freshly painted top to bottom, Air vent returns replaced, Sprinkler system with a new control panel installed 2017, $48,000 worth of new Anderson windows and doors, including side garage door and basement sliding door. New water heater 2018 with flow-tech system added in 2020 (water treatment system for hard water), Heat Pumps with Air-Scrubbers (reduces airborne contaminants) installed 2015, new flashing around dormers in 2018, outside painted 2019. New fixtures thru-out. We promise to not accept any offers before DEADLINE on Wednesday, September 22 at 9 pm.
Location
State VA
County Fairfax
Zoning 111
Rooms
Other Rooms Living Room, Dining Room, Primary Bedroom, Sitting Room, Bedroom 2, Bedroom 3, Bedroom 4, Bedroom 5, Kitchen, Game Room, Family Room, Library, Foyer, Breakfast Room, Bedroom 1, Study
Basement Outside Entrance, Rear Entrance, Fully Finished, Walkout Level, Windows
Interior
Interior Features Attic, Attic/House Fan, Bar, Butlers Pantry, Carpet, Built-Ins, Breakfast Area, Ceiling Fan(s), Central Vacuum, Chair Railings, Crown Moldings, Curved Staircase, Dining Area, Family Room Off Kitchen, Floor Plan - Traditional, Formal/Separate Dining Room, Kitchen - Table Space, Pantry, Recessed Lighting, Skylight(s), Soaking Tub, Sprinkler System, Stall Shower, Store/Office, Wainscotting, Walk-in Closet(s), Water Treat System, Wet/Dry Bar, Wood Floors, Stove - Wood
Hot Water Electric
Heating Heat Pump(s)
Cooling Central A/C, Zoned
Flooring Carpet, Hardwood, Tile/Brick
Fireplaces Number 3
Fireplaces Type Fireplace - Glass Doors, Mantel(s), Screen
Equipment Central Vacuum, Dishwasher, Disposal, Dryer, Exhaust Fan, Extra Refrigerator/Freezer, Icemaker, Microwave, Oven - Self Cleaning, Oven/Range - Electric, Refrigerator, Washer, Humidifier
Fireplace Y
Window Features Skylights
Appliance Central Vacuum, Dishwasher, Disposal, Dryer, Exhaust Fan, Extra Refrigerator/Freezer, Icemaker, Microwave, Oven - Self Cleaning, Oven/Range - Electric, Refrigerator, Washer, Humidifier
Heat Source Electric
Laundry Main Floor
Exterior
Exterior Feature Deck(s)
Garage Garage Door Opener, Garage - Side Entry
Garage Spaces 2.0
Fence Invisible
Waterfront N
Water Access N
View Trees/Woods, Garden/Lawn
Roof Type Composite
Accessibility Chairlift
Porch Deck(s)
Road Frontage City/County
Parking Type Attached Garage
Attached Garage 2
Total Parking Spaces 2
Garage Y
Building
Lot Description Backs to Trees, Landscaping
Story 3
Foundation Active Radon Mitigation
Sewer Public Sewer
Water Public
Architectural Style Colonial
Level or Stories 3
Additional Building Above Grade, Below Grade
Structure Type 9'+ Ceilings,Dry Wall,Paneled Walls,Vaulted Ceilings
New Construction N
Schools
Elementary Schools Forestville
Middle Schools Cooper
High Schools Langley
School District Fairfax County Public Schools
Others
Pets Allowed Y
Senior Community No
Tax ID 0064 06 0031
Ownership Fee Simple
SqFt Source Estimated
Security Features Smoke Detector,Carbon Monoxide Detector(s)
Horse Property N
Special Listing Condition Standard
Pets Description No Pet Restrictions
Read Less

Bought with Vie Nguyen • Pearson Smith Realty, LLC
GET MORE INFORMATION





