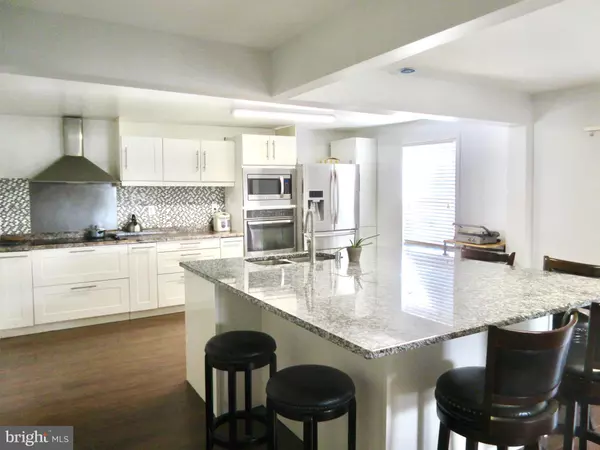For more information regarding the value of a property, please contact us for a free consultation.
10600 GREENSBORO RD Denton, MD 21629
Want to know what your home might be worth? Contact us for a FREE valuation!

Our team is ready to help you sell your home for the highest possible price ASAP
Key Details
Sold Price $235,000
Property Type Single Family Home
Sub Type Detached
Listing Status Sold
Purchase Type For Sale
Square Footage 2,000 sqft
Price per Sqft $117
Subdivision None Available
MLS Listing ID MDCM124666
Sold Date 01/07/21
Style Farmhouse/National Folk
Bedrooms 3
Full Baths 2
HOA Y/N N
Abv Grd Liv Area 2,000
Originating Board BRIGHT
Year Built 1850
Annual Tax Amount $2,492
Tax Year 2020
Lot Size 1.640 Acres
Acres 1.64
Property Description
This cozy farm house is located just outside Denton town limits on 1.64 cleared Acres. Close to all amenities that Denton has to offer and just an hour from the beaches. If a spacious open floor plan is what you are looking for, come take a look. Large updated country kitchen with a huge kitchen Island, with granite counters, nice stainless steel appliances, laminate flooring and it is open to the Dining area. The Living Room is open and airy and French Doors open to the Sun Room. Full Bath on the main level and a large laundry room off of the sun room. Sun Room Sliding doors lead to a back patio that overlooks lots of green open space for privacy. Upper floor has 3 bedrooms, one Full Bath and a large closet/room that has enough space to house a private office area as well. An attached rear loading garage and a large Outbuilding (30X30), that could easily convert to a Guest Cottage (it has several finished rooms and electric) and a New Septic system in 2015, completes the picture. Being sold "As Is".
Location
State MD
County Caroline
Zoning R
Rooms
Other Rooms Living Room, Bedroom 2, Bedroom 3, Kitchen, Bedroom 1, Sun/Florida Room, Laundry, Other
Main Level Bedrooms 3
Interior
Interior Features Breakfast Area, Dining Area, Floor Plan - Open, Kitchen - Country, Kitchen - Eat-In, Kitchen - Island, Kitchen - Table Space
Hot Water Electric
Heating Heat Pump(s)
Cooling Heat Pump(s)
Equipment Built-In Microwave, Dishwasher, Dryer - Electric, ENERGY STAR Refrigerator, ENERGY STAR Dishwasher, Oven - Wall, Surface Unit, Washer, Water Conditioner - Owned, Water Heater
Appliance Built-In Microwave, Dishwasher, Dryer - Electric, ENERGY STAR Refrigerator, ENERGY STAR Dishwasher, Oven - Wall, Surface Unit, Washer, Water Conditioner - Owned, Water Heater
Heat Source Electric
Exterior
Parking Features Garage - Rear Entry
Garage Spaces 1.0
Water Access N
View Garden/Lawn
Accessibility 2+ Access Exits, Level Entry - Main
Attached Garage 1
Total Parking Spaces 1
Garage Y
Building
Lot Description Cleared
Story 2
Sewer On Site Septic
Water Well
Architectural Style Farmhouse/National Folk
Level or Stories 2
Additional Building Above Grade, Below Grade
New Construction N
Schools
School District Caroline County Public Schools
Others
Senior Community No
Tax ID 0603019055
Ownership Fee Simple
SqFt Source Assessor
Special Listing Condition Standard
Read Less

Bought with Hunter White • Keller Williams Realty
GET MORE INFORMATION





