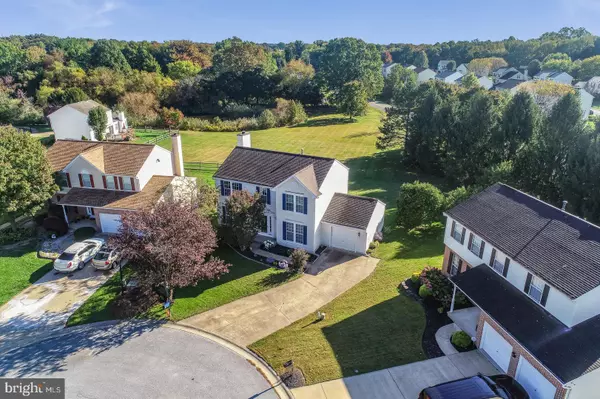For more information regarding the value of a property, please contact us for a free consultation.
5 CORALBERRY DR Newark, DE 19702
Want to know what your home might be worth? Contact us for a FREE valuation!

Our team is ready to help you sell your home for the highest possible price ASAP
Key Details
Sold Price $316,000
Property Type Single Family Home
Sub Type Detached
Listing Status Sold
Purchase Type For Sale
Square Footage 1,925 sqft
Price per Sqft $164
Subdivision Perch Creek
MLS Listing ID DENC511050
Sold Date 11/25/20
Style Colonial
Bedrooms 3
Full Baths 2
Half Baths 1
HOA Fees $22/ann
HOA Y/N Y
Abv Grd Liv Area 1,925
Originating Board BRIGHT
Year Built 1994
Annual Tax Amount $2,923
Tax Year 2020
Lot Size 8,276 Sqft
Acres 0.19
Property Description
Visit this home virtually: http://www.vht.com/434110954/IDXS - 3 bedroom, 2 1/2 bathroom, 1 car garage, 2 story colonial backing to community open space located in Perch Creek! Located in the 5 mile radius for Newark Charter this home is just minutes from Glasgow Shopping Center, Glasgow Park and YMCA, and convenient for commuting to I95. The main floor offers a 2 story foyer, formal living room and dining room, spacious kitchen with stainless steel refrigerator, counter microwave, range and dishwasher; family room with wood burning fireplace, and a powder room. The 2nd floor offers 3 bedrooms and 2 bathrooms including a large owners suite with cathedral ceiling, wail-in closet, and a private full bathroom with double bowl vanity. The basement is full and unfinished including laundry area. The backyard adjoins community open space and features a massive deck recently restored(2019). Roof is only 10 years old, Heater was replaced in 2012, AC was replaced in 2013, washer/dryer and stove in 2011 and the dishwasher and refrigerator in 2009. A fantastic value in today's market that is priced to allow room for the buyer to make desired cosmetic improvements.
Location
State DE
County New Castle
Area Newark/Glasgow (30905)
Zoning NC6.5
Rooms
Other Rooms Living Room, Dining Room, Primary Bedroom, Bedroom 2, Bedroom 3, Kitchen, Family Room
Basement Unfinished
Interior
Hot Water Natural Gas
Heating Forced Air
Cooling Central A/C
Flooring Carpet
Fireplaces Number 1
Fireplaces Type Wood
Fireplace Y
Heat Source Natural Gas
Laundry Basement
Exterior
Exterior Feature Deck(s)
Parking Features Garage - Front Entry
Garage Spaces 1.0
Water Access N
Roof Type Architectural Shingle
Accessibility None
Porch Deck(s)
Attached Garage 1
Total Parking Spaces 1
Garage Y
Building
Lot Description Backs - Open Common Area
Story 2
Sewer Public Sewer
Water Public
Architectural Style Colonial
Level or Stories 2
Additional Building Above Grade, Below Grade
New Construction N
Schools
School District Christina
Others
Senior Community No
Tax ID 1102630183
Ownership Fee Simple
SqFt Source Assessor
Acceptable Financing Cash, Conventional, FHA, VA
Listing Terms Cash, Conventional, FHA, VA
Financing Cash,Conventional,FHA,VA
Special Listing Condition Standard
Read Less

Bought with Masood Sadiq • BHHS Fox & Roach-Christiana
GET MORE INFORMATION





