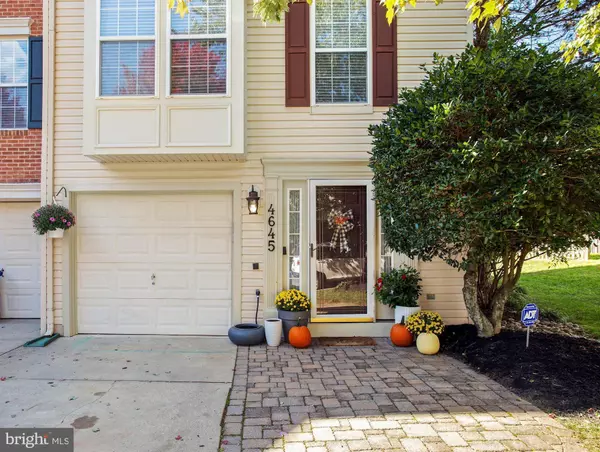For more information regarding the value of a property, please contact us for a free consultation.
4645 WESTON PL Olney, MD 20832
Want to know what your home might be worth? Contact us for a FREE valuation!

Our team is ready to help you sell your home for the highest possible price ASAP
Key Details
Sold Price $512,800
Property Type Townhouse
Sub Type End of Row/Townhouse
Listing Status Sold
Purchase Type For Sale
Square Footage 2,330 sqft
Price per Sqft $220
Subdivision Oatland Farm
MLS Listing ID MDMC729056
Sold Date 11/09/20
Style Colonial
Bedrooms 3
Full Baths 2
Half Baths 2
HOA Fees $90/mo
HOA Y/N Y
Abv Grd Liv Area 2,330
Originating Board BRIGHT
Year Built 1997
Annual Tax Amount $4,578
Tax Year 2019
Lot Size 3,520 Sqft
Acres 0.08
Property Description
Please submit offers by 5pm, Wednesday (10/14). Sparkling End-Unit backs to private common area. Entrance foyer with coat closet, updated powder room and access to 1-car garage. Lower level boast large rec room with walk-out access to rear patio. Main living level with hardwood floors throughout. Recently updated eat-in kitchen with island, quartz counters, tile back splash, and stainless steel appliances. Family room with new french door access to Trex deck. Living room/Dining room with 2nd updated powder room. Master suite with sitting area, walk-in closet and showstopping master bath with custom shower. 2nd and 3rd bedrooms with updated hall bathroom. Bedroom-level laundry! New roof (2018), Newer Gas Water Heater (2016) all major systems in good condition. Community amenities include to parks, several miles of walking trails, easy access to: Olney shops and dining, ICC (MD 200). Showings start 10/10/20
Location
State MD
County Montgomery
Zoning RE1
Interior
Hot Water Natural Gas
Heating Forced Air
Cooling Central A/C
Heat Source Natural Gas
Exterior
Parking Features Garage - Front Entry, Inside Access
Garage Spaces 2.0
Water Access N
Accessibility None
Attached Garage 1
Total Parking Spaces 2
Garage Y
Building
Story 3
Sewer Public Sewer
Water Public
Architectural Style Colonial
Level or Stories 3
Additional Building Above Grade, Below Grade
New Construction N
Schools
Elementary Schools Belmont
Middle Schools Rosa M. Parks
High Schools Sherwood
School District Montgomery County Public Schools
Others
Pets Allowed Y
Senior Community No
Tax ID 160803136747
Ownership Fee Simple
SqFt Source Assessor
Special Listing Condition Standard
Pets Allowed No Pet Restrictions
Read Less

Bought with Karen M Butterfield • Redfin Corp
GET MORE INFORMATION





