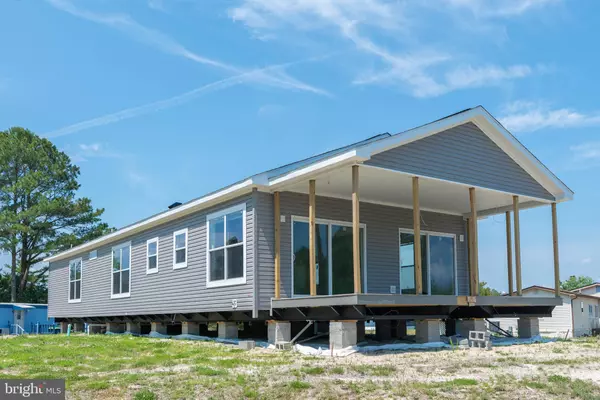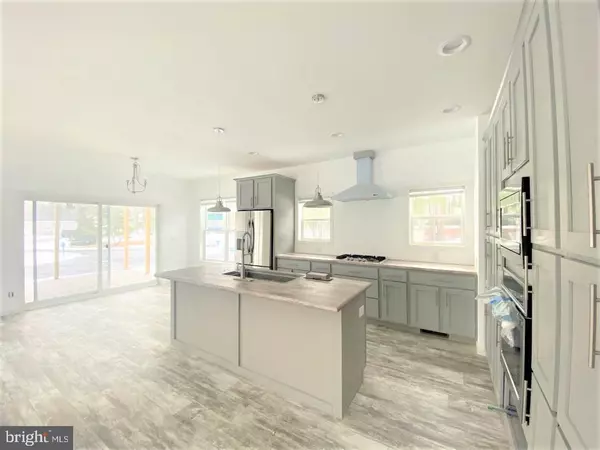For more information regarding the value of a property, please contact us for a free consultation.
36484 PEBBLE DRIVE #118 Long Neck, DE 19966
Want to know what your home might be worth? Contact us for a FREE valuation!

Our team is ready to help you sell your home for the highest possible price ASAP
Key Details
Sold Price $282,443
Property Type Manufactured Home
Sub Type Manufactured
Listing Status Sold
Purchase Type For Sale
Square Footage 1,768 sqft
Price per Sqft $159
Subdivision Potnets Coveside
MLS Listing ID DESU2005922
Sold Date 04/15/22
Style Ranch/Rambler
Bedrooms 3
Full Baths 2
HOA Y/N N
Abv Grd Liv Area 1,768
Originating Board BRIGHT
Land Lease Amount 1050.0
Land Lease Frequency Monthly
Year Built 2021
Property Description
New Build
This 3 bedroom, 2 bath home is meticulously designed with a cozy yet elegant feel. The kitchen is light and airy, with plenty of cabinet space. The open floor plan makes it easy to move the party on over to the dining room and living room areas to relax and unwind. A large owners suite and attached bath comes with a large walk-in shower and double sinks. Located on a nice corner lot in our Coveside community, just a short walk from the playground and tennis court as well as a short golf cart trip from Seaside and all their amenities! See your new home today!
Location
State DE
County Sussex
Area Indian River Hundred (31008)
Zoning LONG NECK
Rooms
Other Rooms Living Room, Kitchen, Breakfast Room, Utility Room
Main Level Bedrooms 3
Interior
Interior Features Carpet, Combination Kitchen/Dining, Floor Plan - Open
Hot Water Electric
Heating Forced Air
Cooling Central A/C
Equipment Built-In Microwave, Dishwasher, Oven - Single, Water Heater, Refrigerator
Appliance Built-In Microwave, Dishwasher, Oven - Single, Water Heater, Refrigerator
Heat Source Propane - Leased
Exterior
Garage Spaces 2.0
Water Access N
Roof Type Architectural Shingle
Accessibility None
Total Parking Spaces 2
Garage N
Building
Story 1
Sewer Public Septic
Water Public
Architectural Style Ranch/Rambler
Level or Stories 1
Additional Building Above Grade
New Construction Y
Schools
School District Indian River
Others
Pets Allowed Y
Senior Community No
Tax ID NO TAX RECORD
Ownership Land Lease
SqFt Source Estimated
Acceptable Financing Cash, Other
Listing Terms Cash, Other
Financing Cash,Other
Special Listing Condition Standard
Pets Allowed Cats OK, Dogs OK
Read Less

Bought with DIANE LAFFERTY • BAYWOOD HOMES LLC
GET MORE INFORMATION





