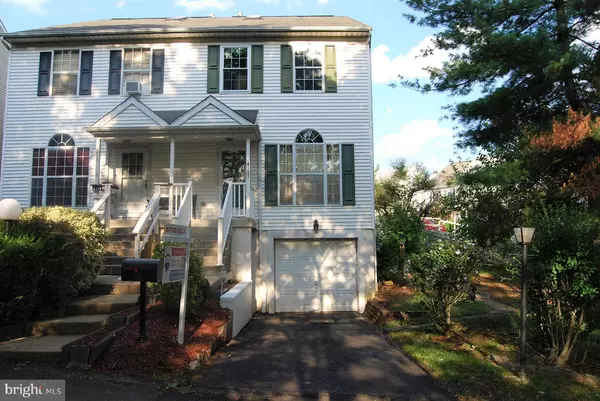For more information regarding the value of a property, please contact us for a free consultation.
4321 ENFIELD AVE Philadelphia, PA 19136
Want to know what your home might be worth? Contact us for a FREE valuation!

Our team is ready to help you sell your home for the highest possible price ASAP
Key Details
Sold Price $245,900
Property Type Single Family Home
Sub Type Twin/Semi-Detached
Listing Status Sold
Purchase Type For Sale
Square Footage 1,874 sqft
Price per Sqft $131
Subdivision Holmesburg
MLS Listing ID PAPH823690
Sold Date 02/03/20
Style Contemporary,Straight Thru
Bedrooms 4
Full Baths 3
Half Baths 1
HOA Y/N N
Abv Grd Liv Area 1,574
Originating Board BRIGHT
Year Built 1992
Annual Tax Amount $2,573
Tax Year 2020
Lot Size 2,932 Sqft
Acres 0.07
Lot Dimensions 40.00 x 85.00
Property Description
Welcome to this beautiful and spacious home! This home features a modern feel with spacious rooms throughout featuring a huge living room with crown molding and beautiful wall sconces, a nice island kitchen and a family room with a gas fireplace and exit out to the stone patio and large fenced-in rear yard! There are 3 large bedrooms and hall bath on the second level including a master bedroom with a private bath and huge walk-in closet, a full-sized loft on the upper level, and a full 4th bedroom with private full bath in the lower level! This home is a rare treat! One-car garage with inside access and full laundry room. There is nothing like it on the market and will not last!! Home is covered by Choice Home Warranty until July, 2021! Immediate possession! Easy to show.
Location
State PA
County Philadelphia
Area 19136 (19136)
Zoning RSA3
Rooms
Other Rooms Loft
Basement Other, Fully Finished
Interior
Interior Features Ceiling Fan(s), Crown Moldings, Family Room Off Kitchen, Combination Dining/Living, Floor Plan - Open, Kitchen - Island
Hot Water Natural Gas
Heating Forced Air
Cooling Central A/C
Flooring Carpet, Ceramic Tile
Fireplaces Number 1
Fireplaces Type Gas/Propane
Equipment Dishwasher, Disposal, Dryer - Front Loading, Microwave, Washer - Front Loading
Fireplace Y
Window Features Atrium,Casement
Appliance Dishwasher, Disposal, Dryer - Front Loading, Microwave, Washer - Front Loading
Heat Source Natural Gas
Laundry Lower Floor
Exterior
Exterior Feature Patio(s)
Parking Features Garage - Front Entry, Built In, Inside Access
Garage Spaces 2.0
Fence Fully
Water Access N
Roof Type Shingle
Accessibility None
Porch Patio(s)
Attached Garage 1
Total Parking Spaces 2
Garage Y
Building
Lot Description Corner, Private, Rear Yard
Story 2.5
Sewer Public Sewer
Water Public
Architectural Style Contemporary, Straight Thru
Level or Stories 2.5
Additional Building Above Grade, Below Grade
Structure Type Cathedral Ceilings,Dry Wall,9'+ Ceilings,2 Story Ceilings,Vaulted Ceilings
New Construction N
Schools
School District The School District Of Philadelphia
Others
Pets Allowed Y
Senior Community No
Tax ID 652015055
Ownership Fee Simple
SqFt Source Assessor
Security Features Electric Alarm
Acceptable Financing Cash, Conventional, FHA 203(b), FNMA, FHVA, VA
Listing Terms Cash, Conventional, FHA 203(b), FNMA, FHVA, VA
Financing Cash,Conventional,FHA 203(b),FNMA,FHVA,VA
Special Listing Condition Standard
Pets Allowed No Pet Restrictions
Read Less

Bought with Valentine Coupe • Keller Williams Real Estate-Montgomeryville
GET MORE INFORMATION





