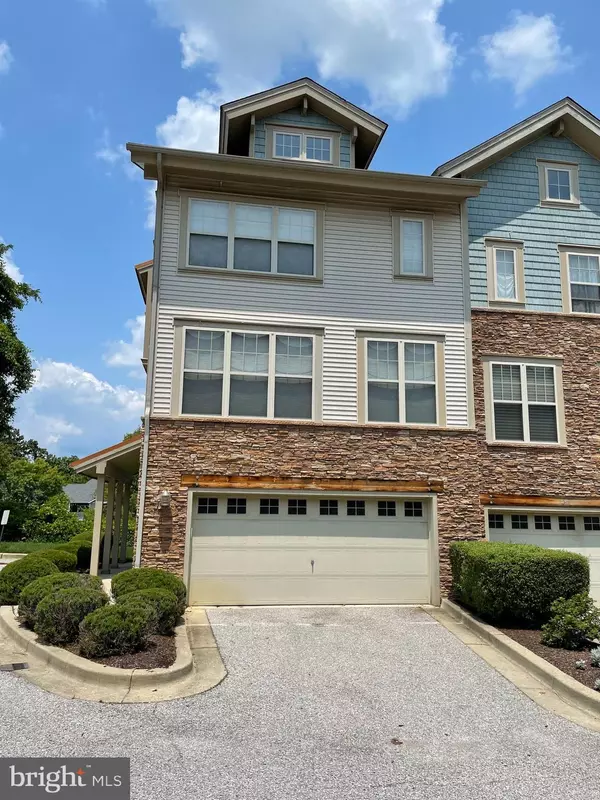For more information regarding the value of a property, please contact us for a free consultation.
13330 SHEFFIELD MANOR DR #1 Silver Spring, MD 20904
Want to know what your home might be worth? Contact us for a FREE valuation!

Our team is ready to help you sell your home for the highest possible price ASAP
Key Details
Sold Price $450,000
Property Type Condo
Sub Type Condo/Co-op
Listing Status Sold
Purchase Type For Sale
Square Footage 2,650 sqft
Price per Sqft $169
Subdivision Aspen Ridge
MLS Listing ID MDMC2004002
Sold Date 09/17/21
Style Colonial
Bedrooms 4
Full Baths 3
Half Baths 1
Condo Fees $455/mo
HOA Y/N Y
Abv Grd Liv Area 2,650
Originating Board BRIGHT
Year Built 2008
Annual Tax Amount $4,476
Tax Year 2021
Property Description
Gorgeous Modern 4 story Spacious End Unit Townhouse Design with an open concept living with Lots of Natural Light Surrounded by windows on 3 sides, Gleaming Beautiful Hardwood Flooring, 4 Bedroom 3,5 Baths, Beautiful hardwood floors, Open Gourmet kitchen, Granite countertops, Stainless Steel Appliances, Built-in microwave and island, Gas fireplace, Luxury Owner's Suite has vaulted ceiling with soaking tub and separate shower, Walk-in closets, Double sink vanity, Family room has Box Beam Coffered Ceilings. Great location for commute the home is conveniently located near Rt. 29, ICC, I-495, I-95, FDA headquarters, and so much more! The HOA takes care of all lawn maintenance and landscaping as well as snow removal and maintenance of common areas
Location
State MD
County Montgomery
Zoning RESIDENTIAL
Rooms
Other Rooms Dining Room, Kitchen, Family Room
Interior
Interior Features Crown Moldings, Dining Area, Floor Plan - Open, Kitchen - Gourmet, Kitchen - Island, Recessed Lighting, Soaking Tub, Sprinkler System, Tub Shower, Stall Shower, Upgraded Countertops, Wood Floors
Hot Water Electric
Heating Central, Forced Air, Heat Pump(s), Zoned
Cooling Central A/C
Flooring Carpet, Ceramic Tile, Hardwood
Fireplaces Number 1
Fireplaces Type Electric, Gas/Propane
Equipment Built-In Microwave, Cooktop, Dishwasher, Disposal, Dryer, Exhaust Fan, Oven/Range - Gas, Refrigerator, Stainless Steel Appliances, Washer, Water Heater
Fireplace Y
Window Features Double Hung,Energy Efficient
Appliance Built-In Microwave, Cooktop, Dishwasher, Disposal, Dryer, Exhaust Fan, Oven/Range - Gas, Refrigerator, Stainless Steel Appliances, Washer, Water Heater
Heat Source Electric, Natural Gas
Laundry Dryer In Unit, Washer In Unit
Exterior
Parking Features Garage - Front Entry, Built In, Garage Door Opener
Garage Spaces 4.0
Utilities Available Water Available, Sewer Available, Natural Gas Available, Electric Available
Amenities Available Common Grounds
Water Access N
View Trees/Woods, Street
Roof Type Shingle
Accessibility None
Attached Garage 2
Total Parking Spaces 4
Garage Y
Building
Story 4
Sewer Public Sewer, Public Septic
Water Public
Architectural Style Colonial
Level or Stories 4
Additional Building Above Grade, Below Grade
Structure Type Dry Wall,Beamed Ceilings
New Construction N
Schools
Elementary Schools Greencastle
Middle Schools Benjamin Banneker
High Schools Paint Branch
School District Montgomery County Public Schools
Others
Pets Allowed N
HOA Fee Include Lawn Care Front,Lawn Care Rear,Lawn Care Side,Management,Road Maintenance,Sewer,Snow Removal,Trash,Water
Senior Community No
Tax ID 160503636041
Ownership Fee Simple
SqFt Source Estimated
Acceptable Financing Conventional
Listing Terms Conventional
Financing Conventional
Special Listing Condition Standard
Read Less

Bought with Paul Lee Martinez • Century 21 Redwood Realty
GET MORE INFORMATION





