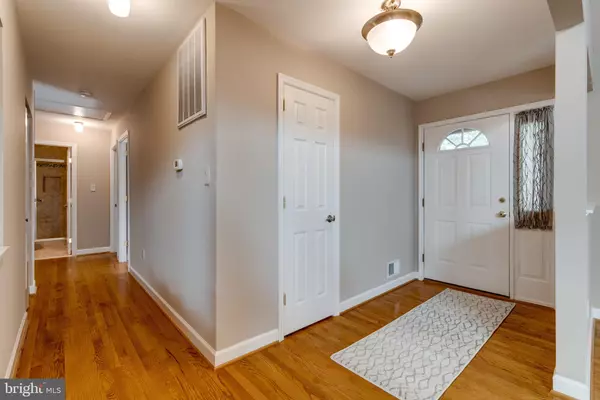For more information regarding the value of a property, please contact us for a free consultation.
7913 DOUBLE CREEK CT Springfield, VA 22153
Want to know what your home might be worth? Contact us for a FREE valuation!

Our team is ready to help you sell your home for the highest possible price ASAP
Key Details
Sold Price $620,000
Property Type Single Family Home
Sub Type Detached
Listing Status Sold
Purchase Type For Sale
Square Footage 1,604 sqft
Price per Sqft $386
Subdivision Saratoga
MLS Listing ID VAFX1161426
Sold Date 11/17/20
Style Ranch/Rambler
Bedrooms 3
Full Baths 2
Half Baths 1
HOA Fees $7/ann
HOA Y/N Y
Abv Grd Liv Area 1,604
Originating Board BRIGHT
Year Built 1976
Annual Tax Amount $6,152
Tax Year 2020
Lot Size 10,200 Sqft
Acres 0.23
Property Description
Spectacular single-family home with main level living at its best! This beautiful cul-de-sac home boasts an open floor plan in the living area, 3 bedrooms, 2-1/2 baths and a finished walkout basement with bonus room and large laundry room. The kitchen has sparkling stainless steel appliances, granite countertops and upgraded cabinets that soft close. The spacious family room boasts hardwood floors, skylights enhancing the open feel, and a stunning stone surround gas fireplace... Gorgeous! The home features brand new carpet and has been professionally/freshly painted throughout. The deck is low-maintenance composite and gives you great privacy backing to picturesque trees. Raised garden beds are ready for you to fill with your favorite blossoms. In sought after Saratoga neighborhood close to Interstate 95, 395, and 495. Shopping center with grocery store, restaurants, and Starbucks nearby. In addition to Costco right down the street. Move-in ready, better hurry!
Location
State VA
County Fairfax
Zoning 131
Rooms
Other Rooms Dining Room, Primary Bedroom, Kitchen, Family Room, Laundry, Recreation Room, Bonus Room, Primary Bathroom
Basement Connecting Stairway, Fully Finished, Windows, Sump Pump, Walkout Level
Main Level Bedrooms 3
Interior
Interior Features Window Treatments
Hot Water Natural Gas
Heating Forced Air
Cooling Central A/C
Fireplaces Number 1
Equipment Microwave, Dryer, Washer, Dishwasher, Disposal, Humidifier, Refrigerator, Stove
Appliance Microwave, Dryer, Washer, Dishwasher, Disposal, Humidifier, Refrigerator, Stove
Heat Source Natural Gas
Exterior
Exterior Feature Deck(s)
Parking Features Garage - Front Entry
Garage Spaces 2.0
Water Access N
Accessibility None
Porch Deck(s)
Total Parking Spaces 2
Garage Y
Building
Story 2
Sewer Public Sewer
Water Public
Architectural Style Ranch/Rambler
Level or Stories 2
Additional Building Above Grade, Below Grade
Structure Type Vaulted Ceilings
New Construction N
Schools
Elementary Schools Saratoga
Middle Schools Key
High Schools John R. Lewis
School District Fairfax County Public Schools
Others
HOA Fee Include Common Area Maintenance,Snow Removal
Senior Community No
Tax ID 0982 06 0498
Ownership Fee Simple
SqFt Source Assessor
Special Listing Condition Standard
Read Less

Bought with Michele J Scardina • Compass
GET MORE INFORMATION





