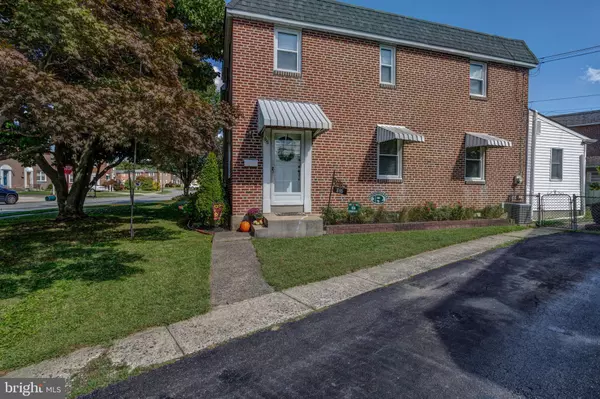For more information regarding the value of a property, please contact us for a free consultation.
816 COLWELL RD Swarthmore, PA 19081
Want to know what your home might be worth? Contact us for a FREE valuation!

Our team is ready to help you sell your home for the highest possible price ASAP
Key Details
Sold Price $245,900
Property Type Single Family Home
Sub Type Twin/Semi-Detached
Listing Status Sold
Purchase Type For Sale
Square Footage 1,404 sqft
Price per Sqft $175
Subdivision Swarthmorewood
MLS Listing ID PADE528832
Sold Date 11/30/20
Style Colonial
Bedrooms 3
Full Baths 2
HOA Y/N N
Abv Grd Liv Area 1,404
Originating Board BRIGHT
Year Built 1950
Annual Tax Amount $5,691
Tax Year 2019
Lot Size 3,311 Sqft
Acres 0.08
Lot Dimensions 54.00 x 96.00
Property Description
Welcome to this beautiful twin in the sought after Swarthmorewood section of Ridley Township. This quiet neighborhood is the perfect place to call your own. As you pull up, enjoy the shared driveway that accommodates two cars, and the beautiful front yard. Enter the home into the living room where you will find beautiful natural light flowing in from the brand new front picture window along with freshly refinished parquet hardwood floors that flow into the dining area. All other Dining Room and Living Room windows have just been replaced as well. Off of the dining room you will find the expanded eat in kitchen, with brand new gray laminate plank flooring, fresh painted gray cabinets, countertops, and backsplash. Right off of the kitchen is a full bathroom with a stall shower which was redone in 2018 to include new flooring, toilet, sink, paint and woodwork. Walk through the kitchen to find another perfectly good entertaining space in the basement. Recently remodeled, you will enjoy the fresh paint and brand new plank flooring, and recessed lighting all installed in 2018. The back end of the basement is unfinished and provides laundry, storage and an outside exit to the back of the house. Travel back up to the second floor where you will find all new carpet from the steps up through the hallway and into the bedrooms. The large master bedroom has a wide closet for extra storage. You will find two other bedrooms upstairs and a full bathroom with white wainscoting along the walls. The entire house has been painted from top to bottom. Off of the kitchen is the back area off the home which houses a storage shed and small deck for entertaining. The roof was replaced in 2019 to add to the updates of this beautifully maintained home. Come see and make this one yours.
Location
State PA
County Delaware
Area Ridley Twp (10438)
Zoning RES
Rooms
Other Rooms Living Room, Dining Room, Bedroom 2, Bedroom 3, Kitchen, Basement, Bedroom 1, Laundry, Full Bath
Basement Full, Fully Finished
Interior
Hot Water Natural Gas
Heating Forced Air
Cooling Central A/C
Heat Source Natural Gas
Laundry Basement
Exterior
Water Access N
Accessibility None
Garage N
Building
Lot Description Front Yard
Story 2
Sewer Public Sewer
Water Public
Architectural Style Colonial
Level or Stories 2
Additional Building Above Grade, Below Grade
New Construction N
Schools
Middle Schools Ridley
High Schools Ridley
School District Ridley
Others
Senior Community No
Tax ID 38-02-00369-00
Ownership Fee Simple
SqFt Source Assessor
Special Listing Condition Standard
Read Less

Bought with Nathan S Dennis • Liberty Bell Real Estate Agents, LLC
GET MORE INFORMATION





