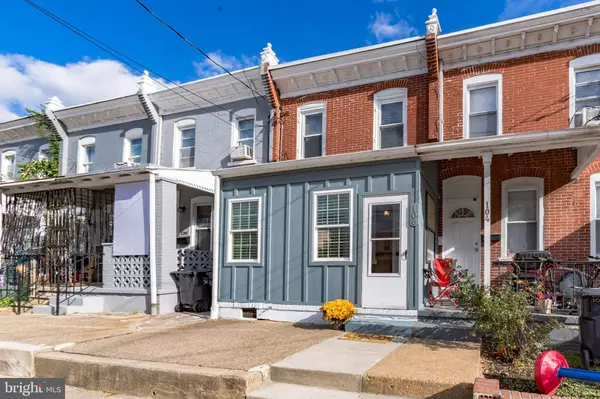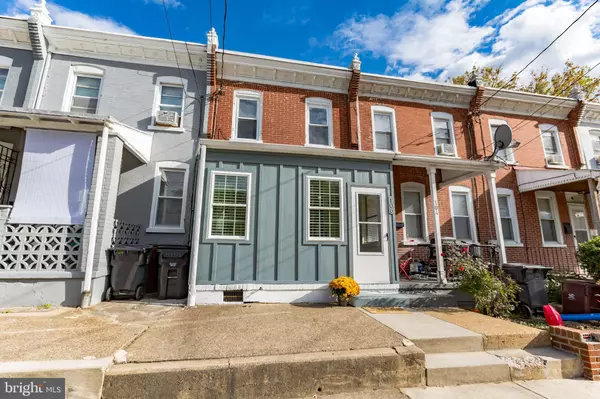For more information regarding the value of a property, please contact us for a free consultation.
106 N LINCOLN ST Wilmington, DE 19805
Want to know what your home might be worth? Contact us for a FREE valuation!

Our team is ready to help you sell your home for the highest possible price ASAP
Key Details
Sold Price $139,900
Property Type Townhouse
Sub Type Interior Row/Townhouse
Listing Status Sold
Purchase Type For Sale
Square Footage 1,300 sqft
Price per Sqft $107
Subdivision None Available
MLS Listing ID DENC2008808
Sold Date 02/18/22
Style Colonial
Bedrooms 3
Full Baths 1
Half Baths 1
HOA Y/N N
Abv Grd Liv Area 1,300
Originating Board BRIGHT
Year Built 1910
Annual Tax Amount $974
Tax Year 2021
Lot Size 1,307 Sqft
Acres 0.03
Lot Dimensions 14.00 x 81.00
Property Description
Why rent when you can purchase this move in ready property?! Offering 3 bedrooms, 1.5 bath, this home offers many recent upgrades. Luxury Vinyl Plank flooring throughout, brand new stainless steel appliances, new light fixtures, bathroom vanities, new exterior hardiplank siding, and so much more! The main floor features a front porch with new windows, a large living room, eat-in kitchen with newly painted cabinets, new counters and SS appliances, laundry/mudroom, and powder room. Access to the rear yard through the laundry room for convenience. Second floor features 3 bedrooms with overhead lighting, fresh paint, and a full bathroom with a new vanity. Move in ready at an affordable price and convenient location, definitely put this on your list!
Location
State DE
County New Castle
Area Wilmington (30906)
Zoning 26C-2
Rooms
Other Rooms Living Room, Dining Room, Primary Bedroom, Bedroom 2, Bedroom 3, Kitchen, Other
Basement Full
Interior
Interior Features Kitchen - Eat-In, Wood Floors, Combination Dining/Living, Dining Area, Floor Plan - Open
Hot Water Natural Gas
Heating Hot Water
Cooling Window Unit(s)
Flooring Fully Carpeted, Vinyl
Equipment Built-In Range, Built-In Microwave, Dishwasher
Fireplace N
Appliance Built-In Range, Built-In Microwave, Dishwasher
Heat Source Natural Gas
Laundry Main Floor
Exterior
Exterior Feature Porch(es), Patio(s)
Utilities Available Cable TV
Water Access N
Roof Type Flat
Accessibility None
Porch Porch(es), Patio(s)
Garage N
Building
Lot Description Rear Yard
Story 2
Foundation Stone
Sewer Public Sewer
Water Public
Architectural Style Colonial
Level or Stories 2
Additional Building Above Grade, Below Grade
New Construction N
Schools
School District Red Clay Consolidated
Others
Senior Community No
Tax ID 26-026.40-292
Ownership Fee Simple
SqFt Source Assessor
Special Listing Condition Standard
Read Less

Bought with Stephen J Crifasi • Patterson-Schwartz - Greenville
GET MORE INFORMATION





