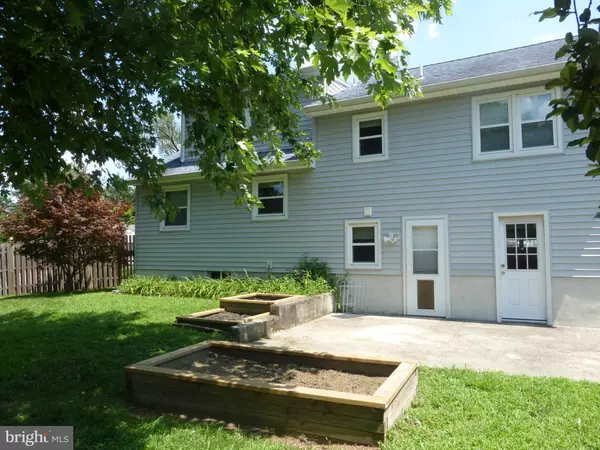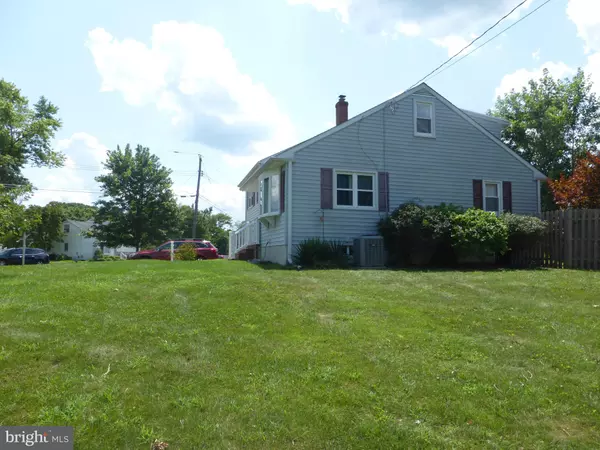For more information regarding the value of a property, please contact us for a free consultation.
12 MANOR TER Mount Holly, NJ 08060
Want to know what your home might be worth? Contact us for a FREE valuation!

Our team is ready to help you sell your home for the highest possible price ASAP
Key Details
Sold Price $269,000
Property Type Single Family Home
Sub Type Detached
Listing Status Sold
Purchase Type For Sale
Square Footage 1,892 sqft
Price per Sqft $142
Subdivision None Available
MLS Listing ID NJBL352624
Sold Date 02/27/20
Style Split Level
Bedrooms 4
Full Baths 2
HOA Y/N N
Abv Grd Liv Area 1,892
Originating Board BRIGHT
Year Built 1956
Annual Tax Amount $7,187
Tax Year 2019
Lot Size 0.293 Acres
Acres 0.29
Lot Dimensions 103.00 x 124.00
Property Description
Lakeview section of Mount Holly 4-bedroom 2-bath single-family split-level on a quiet street in a well-kept neighborhood. Single-car garage, carport, basement, finished attic. Significant improvements have been done to this home including new bathrooms, all new (wood vinyl-clad) windows, roof, siding, walk-up finished attic (210 sq ft), and newer appliances. Wood and tile floors (no carpet). Light and bright, views of Woolman Lake from many rooms. Backs to custom homes facing lake. Large fenced yard.This home is situated on an incline above Woolman Lake which provides nice views and protection from storm-based flooding. Doggie door leads out to a fenced back yard and dogs love walks along the lake in this quiet and safe neighborhood. Very low turnover in this area and it's walking distance to quaint downtown Mount Holly. This home was the model home for the tract. When it was re-sided, additional windows were put in the living room. Almost every room has windows along two walls which provides for great breezes. There are three raised garden beds in the back yard. It's a lovely home, well-cared for and in a highly desirable neighborhood.
Location
State NJ
County Burlington
Area Mount Holly Twp (20323)
Zoning R1
Rooms
Other Rooms Living Room, Dining Room, Primary Bedroom, Bedroom 2, Bedroom 3, Bedroom 4, Kitchen, Family Room
Basement Daylight, Full
Interior
Heating Forced Air
Cooling Central A/C
Equipment Oven/Range - Gas, Dishwasher, Dryer - Gas, Energy Efficient Appliances, ENERGY STAR Refrigerator, Water Heater - High-Efficiency
Window Features Bay/Bow,Double Pane,Energy Efficient,Screens,Wood Frame
Appliance Oven/Range - Gas, Dishwasher, Dryer - Gas, Energy Efficient Appliances, ENERGY STAR Refrigerator, Water Heater - High-Efficiency
Heat Source Natural Gas
Laundry Hookup, Basement
Exterior
Parking Features Built In, Garage Door Opener
Garage Spaces 2.0
Carport Spaces 1
Water Access N
Accessibility None
Attached Garage 1
Total Parking Spaces 2
Garage Y
Building
Story 2.5
Sewer Public Sewer
Water Public
Architectural Style Split Level
Level or Stories 2.5
Additional Building Above Grade, Below Grade
New Construction N
Schools
High Schools Rancocas Valley Reg. H.S.
School District Rancocas Valley Regional Schools
Others
Senior Community No
Tax ID 23-00125 10-00013
Ownership Fee Simple
SqFt Source Assessor
Acceptable Financing Conventional, FHA, FNMA, VA
Listing Terms Conventional, FHA, FNMA, VA
Financing Conventional,FHA,FNMA,VA
Special Listing Condition Standard
Read Less

Bought with Denise A Fattori • Smires & Associates
GET MORE INFORMATION





