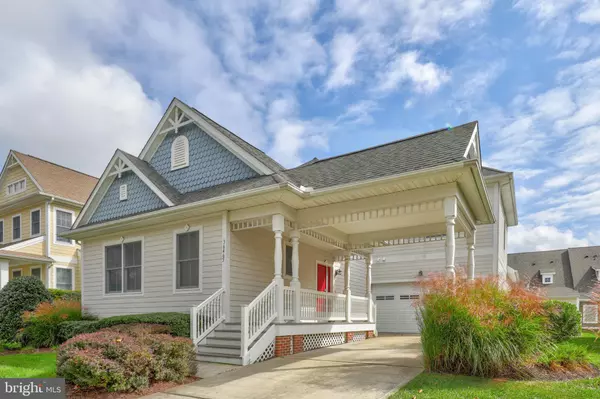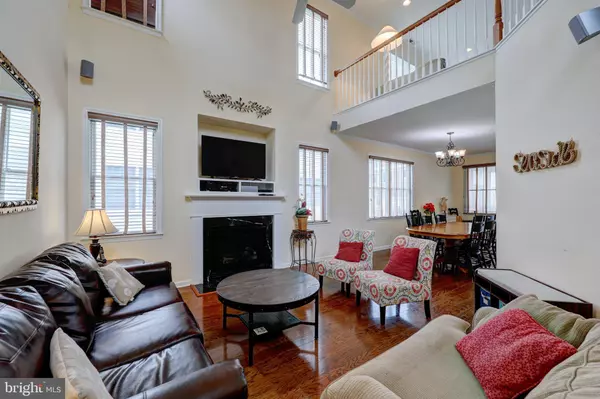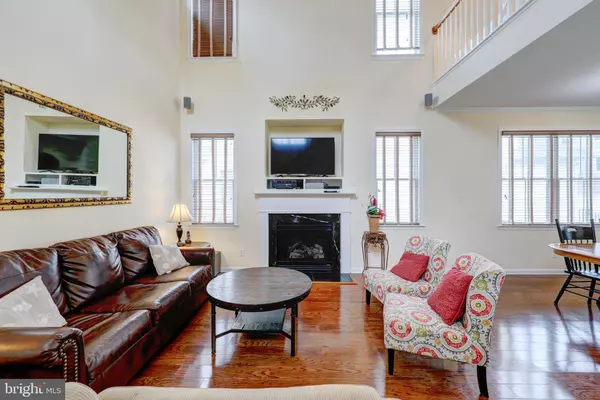For more information regarding the value of a property, please contact us for a free consultation.
36465 WILD ROSE CIR Selbyville, DE 19975
Want to know what your home might be worth? Contact us for a FREE valuation!

Our team is ready to help you sell your home for the highest possible price ASAP
Key Details
Sold Price $699,000
Property Type Single Family Home
Sub Type Detached
Listing Status Sold
Purchase Type For Sale
Square Footage 2,601 sqft
Price per Sqft $268
Subdivision Bayside
MLS Listing ID DESU2007776
Sold Date 01/28/22
Style Contemporary,Coastal
Bedrooms 5
Full Baths 3
Half Baths 1
HOA Fees $265/qua
HOA Y/N Y
Abv Grd Liv Area 2,601
Originating Board BRIGHT
Year Built 2006
Annual Tax Amount $2,012
Tax Year 2021
Lot Size 6,534 Sqft
Acres 0.15
Lot Dimensions 60.00 x 115.00
Property Description
LUXURY COASTAL LIVING. This stunning 5 bedroom, 3.5 bath home is located in the amenity rich and much sought-after community of Bayside. On the main level, youll find a fabulous great room with vaulted ceilings, a gas fireplace, and gorgeous wood flooring. The modern kitchen features stainless steel appliances, lots of cabinets, recessed lighting, and a cutout view of the large dining area. The master bedroom features tray ceilings, oversized closet, and a private bath with dual vanities, large shower stall area, tile flooring, and a soaking tub. The additional 2 bedrooms on the main level are spacious, light, and airy. The wonderful and oversized loft area on the second level has additional space for living and entertaining and the two additional bedrooms have dual closets, ceiling fans for additional cooling, and access to the attic. All the bathrooms in this home feature double vanities and the laundry is conveniently located on the main level. Walk out to the screened in porch to find a great place to relax and enjoy the outdoors. Beyond that, youll walk onto the generous deck area where youll find additional space for dining and entertaining. The home is just a short walk to the pool, tennis, club house, and Bay Beach. Theres also kayak access, boat docks, a driving range, pickleball, tennis and basketball courts, and lots more. Truly resort style living and close to all coastal Delaware has to offer: beaches, restaurants, entertainment, shopping and so much more. Plan to visit this incredible property today!
Location
State DE
County Sussex
Area Baltimore Hundred (31001)
Zoning MR
Rooms
Other Rooms Great Room, Laundry, Loft
Main Level Bedrooms 3
Interior
Interior Features Attic, Breakfast Area, Pantry, Entry Level Bedroom, Ceiling Fan(s), Window Treatments
Hot Water Natural Gas
Heating Forced Air, Heat Pump(s)
Cooling Central A/C
Flooring Carpet, Hardwood, Tile/Brick
Fireplaces Number 1
Fireplaces Type Gas/Propane
Equipment Cooktop, Dishwasher, Disposal, Dryer - Electric, Exhaust Fan, Icemaker, Refrigerator, Microwave, Oven - Wall, Washer, Water Heater
Fireplace Y
Window Features Screens
Appliance Cooktop, Dishwasher, Disposal, Dryer - Electric, Exhaust Fan, Icemaker, Refrigerator, Microwave, Oven - Wall, Washer, Water Heater
Heat Source None
Exterior
Exterior Feature Porch(es), Screened
Parking Features Garage Door Opener, Garage - Front Entry, Inside Access
Garage Spaces 5.0
Amenities Available Cable, Community Center, Fitness Center, Party Room, Golf Club, Golf Course, Jog/Walk Path, Tennis Courts, Pier/Dock, Tot Lots/Playground, Pool - Outdoor, Swimming Pool, Water/Lake Privileges
Water Access Y
Roof Type Architectural Shingle
Accessibility None
Porch Porch(es), Screened
Road Frontage Public
Attached Garage 2
Total Parking Spaces 5
Garage Y
Building
Lot Description Landscaping
Story 2
Foundation Block, Crawl Space
Sewer Private Sewer
Water Public
Architectural Style Contemporary, Coastal
Level or Stories 2
Additional Building Above Grade, Below Grade
Structure Type Vaulted Ceilings
New Construction N
Schools
School District Indian River
Others
HOA Fee Include Bus Service,Common Area Maintenance,Gas,Lawn Care Front,Lawn Care Rear,Lawn Care Side,Lawn Maintenance,Pool(s),Recreation Facility,Road Maintenance,Sewer,Snow Removal,Trash,Water
Senior Community No
Tax ID 533-19.00-1052.00
Ownership Fee Simple
SqFt Source Assessor
Acceptable Financing Cash, Conventional
Listing Terms Cash, Conventional
Financing Cash,Conventional
Special Listing Condition Standard
Read Less

Bought with DOUGLAS HUDSON • Weichert, Realtors - Beach Bound
GET MORE INFORMATION





