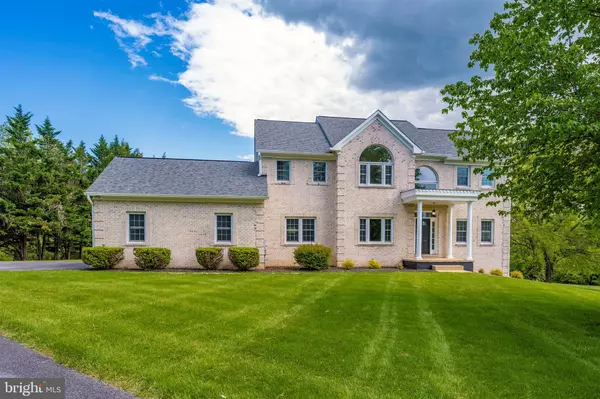For more information regarding the value of a property, please contact us for a free consultation.
23707 WOODFIELD RD Gaithersburg, MD 20882
Want to know what your home might be worth? Contact us for a FREE valuation!

Our team is ready to help you sell your home for the highest possible price ASAP
Key Details
Sold Price $825,000
Property Type Single Family Home
Sub Type Detached
Listing Status Sold
Purchase Type For Sale
Square Footage 5,180 sqft
Price per Sqft $159
Subdivision Woodfield Estates
MLS Listing ID MDMC758698
Sold Date 06/24/21
Style Colonial
Bedrooms 5
Full Baths 4
HOA Fees $75/qua
HOA Y/N Y
Abv Grd Liv Area 3,580
Originating Board BRIGHT
Year Built 1993
Annual Tax Amount $7,955
Tax Year 2021
Lot Size 3.870 Acres
Acres 3.87
Property Description
Welcome to this stately colonial located in the desirable community of Woodfield Estates. This five bedroom, four bathroom home sits on the largest lot in the neighborhood, just under 4 acres of land. Tax records are inaccurate, total finished square footage is over 5000 square feet. The home has been completely remodeled over the last year. The floor plan is very open with a magnificent kitchen that includes upgraded granite countertops, high end stainless steel appliances and cherry hardwood floors throughout the main level. First floor bedroom and full bedroom/bathroom in basement, along with kitchenette make the possibilities for this home endless. Walkout basement, large deck and yard that backs to trees is a no brainer for peaceful living. Convenient to commuter routes, shopping and the local small communities of Damascus & Mt. Airy. Damascus feeder schools. Hurry, you dont want to miss this one!!!!
Location
State MD
County Montgomery
Zoning RE2C
Rooms
Other Rooms Dining Room
Basement Fully Finished
Main Level Bedrooms 1
Interior
Interior Features Attic, Chair Railings, Crown Moldings, Entry Level Bedroom, Family Room Off Kitchen, Floor Plan - Open, Kitchen - Eat-In, Store/Office, Walk-in Closet(s), Wood Floors
Hot Water Electric
Cooling Central A/C
Flooring Hardwood, Carpet, Ceramic Tile
Fireplaces Number 1
Fireplaces Type Wood
Equipment Built-In Microwave, Dishwasher, Dryer, Exhaust Fan, Icemaker, Oven/Range - Electric, Refrigerator, Stainless Steel Appliances, Washer, Water Heater
Fireplace Y
Appliance Built-In Microwave, Dishwasher, Dryer, Exhaust Fan, Icemaker, Oven/Range - Electric, Refrigerator, Stainless Steel Appliances, Washer, Water Heater
Heat Source Electric
Laundry Main Floor
Exterior
Exterior Feature Deck(s), Roof
Parking Features Garage - Side Entry
Garage Spaces 12.0
Water Access N
Roof Type Architectural Shingle
Accessibility None
Porch Deck(s), Roof
Road Frontage City/County
Attached Garage 2
Total Parking Spaces 12
Garage Y
Building
Lot Description Backs to Trees
Story 3
Sewer Community Septic Tank, Private Septic Tank
Water Well
Architectural Style Colonial
Level or Stories 3
Additional Building Above Grade, Below Grade
New Construction N
Schools
School District Montgomery County Public Schools
Others
HOA Fee Include Common Area Maintenance
Senior Community No
Tax ID 161202827161
Ownership Fee Simple
SqFt Source Assessor
Acceptable Financing Conventional, FHA, VA
Listing Terms Conventional, FHA, VA
Financing Conventional,FHA,VA
Special Listing Condition Standard
Read Less

Bought with Adam J Virkus • RE/MAX Realty Centre, Inc.
GET MORE INFORMATION





