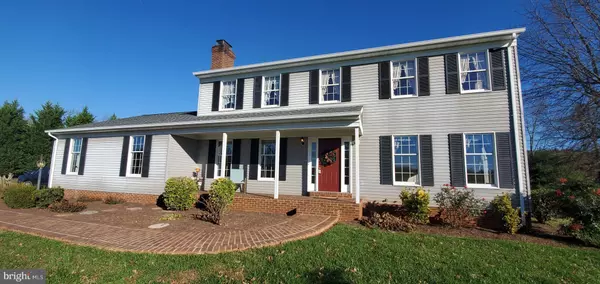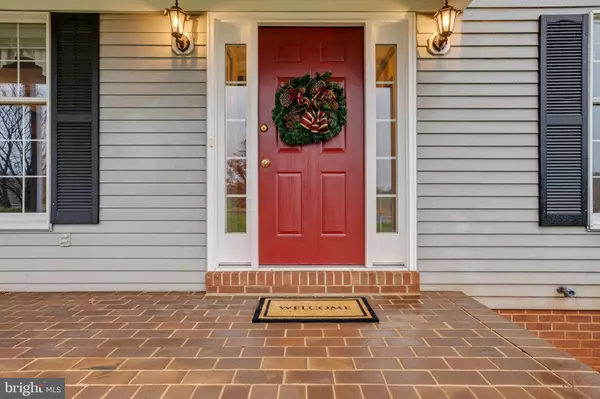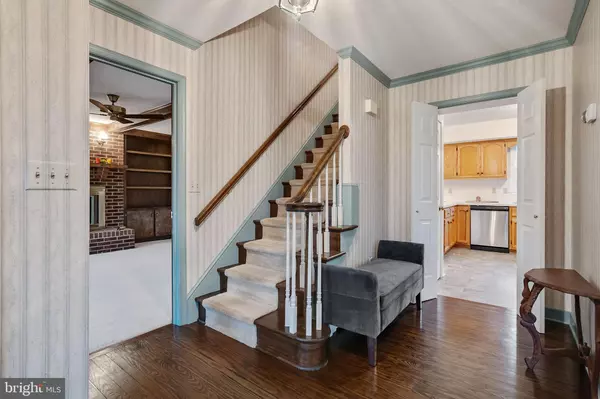For more information regarding the value of a property, please contact us for a free consultation.
15295 PULLIAM LN Culpeper, VA 22701
Want to know what your home might be worth? Contact us for a FREE valuation!

Our team is ready to help you sell your home for the highest possible price ASAP
Key Details
Sold Price $371,000
Property Type Single Family Home
Sub Type Detached
Listing Status Sold
Purchase Type For Sale
Square Footage 2,080 sqft
Price per Sqft $178
Subdivision Pulliam
MLS Listing ID VACU142894
Sold Date 01/15/21
Style Colonial
Bedrooms 3
Full Baths 2
Half Baths 1
HOA Y/N N
Abv Grd Liv Area 2,080
Originating Board BRIGHT
Year Built 1987
Annual Tax Amount $1,614
Tax Year 2019
Lot Size 1.720 Acres
Acres 1.72
Property Description
Beautiful custom built colonial close to town on 1.7 acres with NO HOA. Enjoy the quality and charm of this custom built home on a hill. This home has been lovingly cared for and is now refreshed with new paint, carpet and flooring. From the 2 car side load garage, enter into the spacious eat-in kitchen with French doors to the patio and back yard. Formal dining room and living rooms are bright and spacious. The family room has exposed beams and gas logs with a brick hearth and wooden mantle. From the front door come into the foyer with a hardwood floor and access to living room, family room or kitchen. Upstairs there are 3 large bedrooms and 2 full bathrooms. New carpet, new floors in kitchen and bathroom and fresh paint throughout! High speed internet, natural gas, minutes to downtown Culpeper. Seller is offering Home Warranty!!
Location
State VA
County Culpeper
Zoning R1
Rooms
Other Rooms Living Room, Dining Room, Bedroom 2, Bedroom 3, Kitchen, Family Room, Foyer, Bedroom 1, Bathroom 1, Bathroom 2, Bathroom 3
Interior
Interior Features Ceiling Fan(s), Built-Ins, Exposed Beams, Family Room Off Kitchen, Formal/Separate Dining Room, Kitchen - Eat-In, Kitchen - Table Space, Tub Shower, Walk-in Closet(s), Window Treatments
Hot Water Natural Gas
Heating Heat Pump(s), Baseboard - Hot Water
Cooling Central A/C, Attic Fan, Heat Pump(s), Ceiling Fan(s)
Flooring Carpet, Laminated, Wood
Fireplaces Number 1
Fireplaces Type Brick, Fireplace - Glass Doors, Gas/Propane, Mantel(s), Screen
Equipment Built-In Microwave, Cooktop, Dishwasher, Disposal, Exhaust Fan, Icemaker, Oven - Self Cleaning, Oven/Range - Gas, Dryer, Refrigerator, Washer, Water Heater
Fireplace Y
Window Features Double Hung,Screens
Appliance Built-In Microwave, Cooktop, Dishwasher, Disposal, Exhaust Fan, Icemaker, Oven - Self Cleaning, Oven/Range - Gas, Dryer, Refrigerator, Washer, Water Heater
Heat Source Natural Gas, Electric
Laundry Main Floor
Exterior
Exterior Feature Patio(s), Porch(es)
Parking Features Garage - Side Entry, Garage Door Opener
Garage Spaces 4.0
Utilities Available Natural Gas Available, Electric Available, Cable TV Available, Under Ground
Water Access N
Roof Type Asphalt,Shingle
Street Surface Gravel
Accessibility None
Porch Patio(s), Porch(es)
Road Frontage Road Maintenance Agreement, Private
Attached Garage 2
Total Parking Spaces 4
Garage Y
Building
Lot Description Cleared, Backs to Trees, Front Yard, Landscaping
Story 2
Sewer On Site Septic
Water Well
Architectural Style Colonial
Level or Stories 2
Additional Building Above Grade, Below Grade
Structure Type Beamed Ceilings
New Construction N
Schools
Elementary Schools Yowell
Middle Schools Culpeper
High Schools Culpeper County
School District Culpeper County Public Schools
Others
Senior Community No
Tax ID 40- - - -142B
Ownership Fee Simple
SqFt Source Assessor
Special Listing Condition Standard
Read Less

Bought with James Bartolozzi • RE/MAX Gateway
GET MORE INFORMATION





