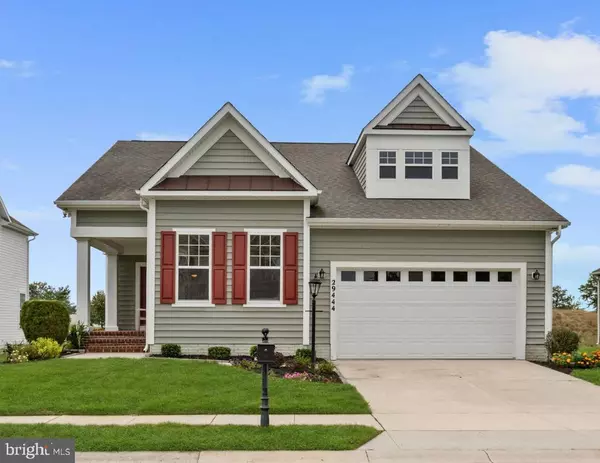For more information regarding the value of a property, please contact us for a free consultation.
29444 GLENWOOD DR Millsboro, DE 19966
Want to know what your home might be worth? Contact us for a FREE valuation!

Our team is ready to help you sell your home for the highest possible price ASAP
Key Details
Sold Price $445,000
Property Type Single Family Home
Sub Type Detached
Listing Status Sold
Purchase Type For Sale
Square Footage 2,790 sqft
Price per Sqft $159
Subdivision Plantation Lakes
MLS Listing ID DESU2004866
Sold Date 11/10/21
Style Contemporary,Coastal
Bedrooms 4
Full Baths 4
Half Baths 1
HOA Fees $120/mo
HOA Y/N Y
Abv Grd Liv Area 2,790
Originating Board BRIGHT
Year Built 2008
Annual Tax Amount $1,525
Tax Year 2021
Lot Size 8,276 Sqft
Acres 0.19
Lot Dimensions 72.00 x 115.00
Property Description
Welcome to Plantation Lakes where you will find this beautiful home nestled in the exclusive golf and country club community offering wonderful amenities. Enjoy views of the golf course, pond, fountain, and charming bridge from the back of this home. A bright and airy open floor plan showcasing 9ft. ceilings, a living room with a cozy gas fireplace, dining room, breakfast room/sunroom, 4 bedrooms, and 4.5 baths. The gourmet kitchen is complete with 42 inch cabinetry, granite counters, a stunning glazed backsplash, stainless steel appliances, double GE Profile convection ovens, and a side-by-side stainless sink in a generously sized kitchen island. Transition through a Pella atrium door to an elevated deck, a perfect spot for dining al fresco and enjoying the beauty that surrounds. Retreat to a spacious owners suite with two vanities, a stall shower, and a walk-in closet. A second bedroom, hall bath, and laundry room with garage access complete the main level. Travel upstairs to two additional bedrooms, one ensuite, and a full hall bath. Make your way to the lower level to find the massive basement with a half bath and walk-up stairs to the backyard. The basement has ample space for storage, a workout area, or can even be converted into more living space if desired. Recent updates include decorative backyard fencing, hardwood floors in main level bedrooms, new modern plank flooring in the laundry room and a new Pella atrium door with blinds inside the glass. Plantation Lakes Golf and Country Club is a community with all the finest amenities of a luxury resort. Everythings included even the Golf! Homes may include membership in the Arthur Hills Championship Golf Course allowing them to play Unlimited Golf. Residents will enjoy a Golf Clubhouse and Restaurant, community clubhouses, swimming pools, tennis and pickle ball courts, fitness centers, and more! Its location in Millsboro, Delaware, puts Plantation Lakes just a short drive to the Eastern Shores finest beaches for even more area amenities. This property is turn-key ready making it a Must See!
Location
State DE
County Sussex
Area Dagsboro Hundred (31005)
Zoning TN
Rooms
Other Rooms Living Room, Dining Room, Primary Bedroom, Bedroom 2, Bedroom 3, Bedroom 4, Kitchen, Basement, Foyer, Breakfast Room, Laundry
Basement Partially Finished, Full, Walkout Stairs
Main Level Bedrooms 2
Interior
Interior Features Breakfast Area, Carpet, Ceiling Fan(s), Combination Dining/Living, Combination Kitchen/Dining, Combination Kitchen/Living, Dining Area, Entry Level Bedroom, Family Room Off Kitchen, Floor Plan - Open, Formal/Separate Dining Room, Kitchen - Gourmet, Kitchen - Island, Primary Bath(s), Recessed Lighting, Stall Shower, Upgraded Countertops, Walk-in Closet(s), Window Treatments, Wood Floors
Hot Water Electric
Heating Forced Air
Cooling Central A/C, Ceiling Fan(s)
Flooring Carpet, Hardwood, Laminated
Fireplaces Number 1
Fireplaces Type Gas/Propane, Mantel(s)
Equipment Built-In Microwave, Cooktop, Dishwasher, Disposal, Dryer, Exhaust Fan, Microwave, Oven - Double, Oven - Self Cleaning, Oven - Wall, Oven/Range - Gas, Refrigerator, Stainless Steel Appliances, Stove, Washer, Water Heater
Fireplace Y
Window Features Insulated,Screens,Vinyl Clad,Storm
Appliance Built-In Microwave, Cooktop, Dishwasher, Disposal, Dryer, Exhaust Fan, Microwave, Oven - Double, Oven - Self Cleaning, Oven - Wall, Oven/Range - Gas, Refrigerator, Stainless Steel Appliances, Stove, Washer, Water Heater
Heat Source Natural Gas
Laundry Has Laundry, Main Floor
Exterior
Exterior Feature Deck(s), Porch(es), Roof
Parking Features Garage - Front Entry, Garage Door Opener, Inside Access
Garage Spaces 4.0
Fence Decorative, Partially, Rear
Amenities Available Swimming Pool, Jog/Walk Path, Tennis Courts, Fitness Center
Water Access N
View Garden/Lawn, Golf Course, Pond
Roof Type Architectural Shingle,Metal,Pitched
Accessibility Other
Porch Deck(s), Porch(es), Roof
Attached Garage 2
Total Parking Spaces 4
Garage Y
Building
Lot Description Front Yard, Landscaping, Rear Yard, SideYard(s)
Story 2
Foundation Concrete Perimeter
Sewer Public Sewer
Water Public
Architectural Style Contemporary, Coastal
Level or Stories 2
Additional Building Above Grade, Below Grade
Structure Type 9'+ Ceilings,Dry Wall
New Construction N
Schools
Elementary Schools East Millsboro
Middle Schools Millsboro
High Schools Sussex Central
School District Indian River
Others
HOA Fee Include Snow Removal,Trash,Road Maintenance
Senior Community No
Tax ID 133-16.00-806.00
Ownership Fee Simple
SqFt Source Assessor
Security Features Main Entrance Lock,Smoke Detector
Special Listing Condition Standard
Read Less

Bought with DAWN COLLINS • The Real Estate Market
GET MORE INFORMATION





