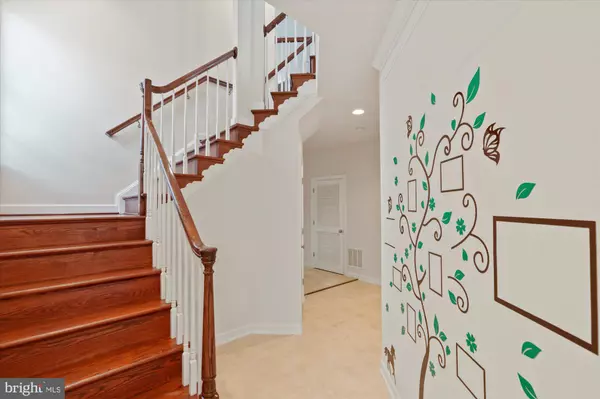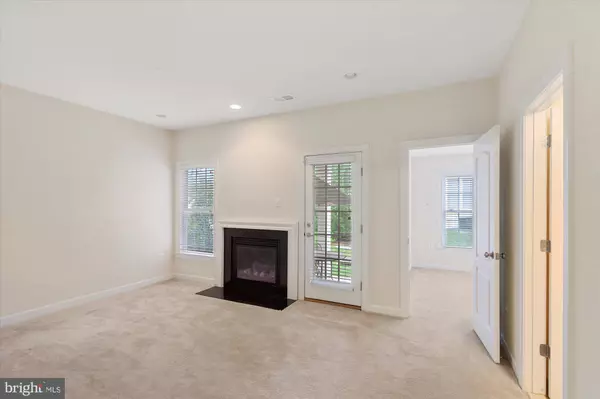For more information regarding the value of a property, please contact us for a free consultation.
4061 CLOVET DR #18 Fairfax, VA 22030
Want to know what your home might be worth? Contact us for a FREE valuation!

Our team is ready to help you sell your home for the highest possible price ASAP
Key Details
Sold Price $700,000
Property Type Condo
Sub Type Condo/Co-op
Listing Status Sold
Purchase Type For Sale
Square Footage 2,188 sqft
Price per Sqft $319
Subdivision Charleston Square Townhm
MLS Listing ID VAFX2019404
Sold Date 12/03/21
Style Colonial
Bedrooms 3
Full Baths 3
Half Baths 1
Condo Fees $317/mo
HOA Y/N N
Abv Grd Liv Area 2,188
Originating Board BRIGHT
Year Built 2009
Annual Tax Amount $6,965
Tax Year 2021
Property Description
3-Level Bump Out, beautiful hardwood flooring on main level, a bright open floor plan,
2 Fireplaces, 9 ft. Ceilings .
Main level features elegant Dining and Living area accented by enhanced architectural trim,
columns and four tall palladium windows.
The gorgeous Kitchen includes granite top, tiered island with breakfast bar, stainless steel appliances and double wall ovens.
Patio door in family room opens to low maintenance deck for outdoor entertaining.
Master Suite features a trey ceiling with recessed lighting and customized His/Her walk in closets. Luxurious Ensuited Bathroom is loaded with double sink granite vanity, plus deep soaking tub and separate shower.
Two spacious secondary bedrooms with deep closets (one with walk in) share a hall bathroom.
Low level features Living room with Gas Marble Fireplace and glass door to patio, Bedroom/Den and full bath.
Condo fee covers Master Insurance, all Exterior Building Surfaces including the Roof, Exterior Paint, Community roads and sidewalks, Cement siding, Lawn care, trash and snow removal.
Covid-19 safety protocols in place. Please wear provided booties and gloves and limit touching items in the home. Thank you for showing!
Location
State VA
County Fairfax
Zoning 212
Interior
Hot Water Natural Gas
Heating Forced Air
Cooling Central A/C
Fireplaces Number 1
Heat Source Natural Gas
Exterior
Parking Features Garage - Front Entry, Garage Door Opener
Garage Spaces 4.0
Utilities Available Above Ground, Cable TV, Electric Available, Natural Gas Available, Sewer Available, Water Available
Amenities Available Common Grounds
Water Access N
Accessibility None
Attached Garage 2
Total Parking Spaces 4
Garage Y
Building
Story 3
Foundation Concrete Perimeter
Sewer Public Sewer
Water Public
Architectural Style Colonial
Level or Stories 3
Additional Building Above Grade, Below Grade
New Construction N
Schools
Elementary Schools Fairfax Villa
Middle Schools Frost
High Schools Woodson
School District Fairfax County Public Schools
Others
Pets Allowed Y
HOA Fee Include Common Area Maintenance,Ext Bldg Maint,Insurance,Lawn Care Front,Lawn Care Rear,Lawn Care Side,Lawn Maintenance,Management,Snow Removal,Trash
Senior Community No
Tax ID 0562 29 0018
Ownership Condominium
Special Listing Condition Standard
Pets Allowed Breed Restrictions
Read Less

Bought with Renshan Chi • Giant Realty, Inc.
GET MORE INFORMATION





