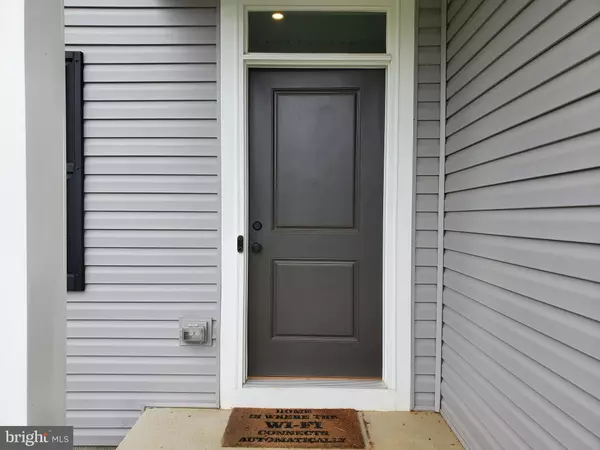For more information regarding the value of a property, please contact us for a free consultation.
885 KESWICK Culpeper, VA 22701
Want to know what your home might be worth? Contact us for a FREE valuation!

Our team is ready to help you sell your home for the highest possible price ASAP
Key Details
Sold Price $445,000
Property Type Single Family Home
Sub Type Detached
Listing Status Sold
Purchase Type For Sale
Square Footage 2,743 sqft
Price per Sqft $162
Subdivision Redwood Lakes
MLS Listing ID VACU2000083
Sold Date 01/11/22
Style Colonial
Bedrooms 4
Full Baths 3
Half Baths 1
HOA Fees $20/mo
HOA Y/N Y
Abv Grd Liv Area 2,743
Originating Board BRIGHT
Year Built 2020
Tax Year 2020
Property Description
BACK ON THE MARKET!! No fault to the seller. Their loss is your gain!
Please follow all CDC guidelines when viewing the home. Owner ask that mask be worn during showing. Mask and hand sanitizer will be available at entrance. Thanks.
This newly built home is ready for it's new owner(s) to make memories in the newly Redwood Lakes Subdivision. Appliances including washer & dryer come with a transferrable warranty! The exceptional NVR home plan is the Ballenger plan offering Owner suite which has 2 walk-in closets and bath with double sinks, 3 more bedrooms, 2 additional full baths including one in the finished area of basement, 1 half bath, 2 car garage, upstairs laundry room and an open floor plan with deck off of dining area. Let's not forget about the walkout basement offers an additional living and storage space. Convenient to local shopping and town events. Owner had an appraisal currently done and copy is in hand.
Location
State VA
County Culpeper
Zoning UNKNOWN
Rooms
Basement Full, Outside Entrance, Partially Finished, Rear Entrance, Walkout Level
Interior
Interior Features Carpet, Ceiling Fan(s), Combination Kitchen/Living, Combination Dining/Living, Dining Area, Floor Plan - Open, Kitchen - Eat-In, Kitchen - Island, Pantry, Recessed Lighting, Sprinkler System, Stall Shower, Walk-in Closet(s)
Hot Water Natural Gas
Heating Forced Air
Cooling Central A/C
Heat Source Natural Gas
Laundry Upper Floor
Exterior
Parking Features Garage - Front Entry
Garage Spaces 2.0
Water Access N
Accessibility None
Attached Garage 2
Total Parking Spaces 2
Garage Y
Building
Story 2
Foundation Permanent
Sewer Public Septic
Water Public
Architectural Style Colonial
Level or Stories 2
Additional Building Above Grade
New Construction N
Schools
School District Culpeper County Public Schools
Others
Senior Community No
Tax ID NO TAX RECORD
Ownership Fee Simple
SqFt Source Estimated
Special Listing Condition Standard
Read Less

Bought with Dianna Banks • RE/MAX Gateway
GET MORE INFORMATION





