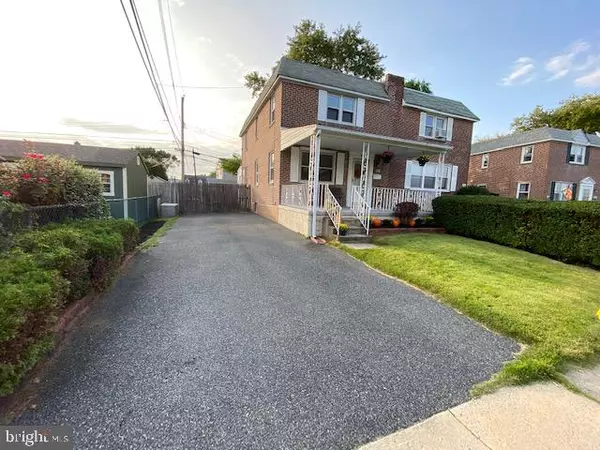For more information regarding the value of a property, please contact us for a free consultation.
809 COLWELL RD Swarthmore, PA 19081
Want to know what your home might be worth? Contact us for a FREE valuation!

Our team is ready to help you sell your home for the highest possible price ASAP
Key Details
Sold Price $250,000
Property Type Single Family Home
Sub Type Twin/Semi-Detached
Listing Status Sold
Purchase Type For Sale
Square Footage 1,224 sqft
Price per Sqft $204
Subdivision Swarthmorewood
MLS Listing ID PADE527820
Sold Date 11/24/20
Style Colonial
Bedrooms 3
Full Baths 2
HOA Y/N N
Abv Grd Liv Area 1,224
Originating Board BRIGHT
Year Built 1950
Annual Tax Amount $5,252
Tax Year 2019
Lot Size 2,788 Sqft
Acres 0.06
Lot Dimensions 31.00 x 90.00
Property Description
Let me introduce you to this beautiful twin in sought after Swartmorewood section of Ridley Township! The lovely, updated and well maintained gorgeous twin house is one of the larger ones with a bump out sunroom and your own private driveway! Just one of the few in this development! There is a covered front porch to relax, enjoy a nice drink and see your neighbors. As you enter the front door, you are greeted with newer wood flooring throughout the house. Large living room with a formal dining room next to the kitchen. The kitchen has lots of cabinetry storage for the gourmet chef with custom backsplash, Corian counter top, stainless steel appliances and a tiled floor. Right next to the kitchen is a family room with a gas fireplace, recessed lighting, tiled floor and lots of windows. The upstairs has three good sized bedrooms with a hall bathroom. The basement is fully finished and is great for entertaining or having overnight guests. There is a wet bar that seats 6 people, a big screen projector, laundry area and a full bathroom. This is the ultimate game or movie night space with friends and family. The backyard has an enclosed fence that is great for pets, children or just enjoy a nice summer barbecue. Additional upgrades include: Central AC (2013), Basement Stairs (2103) and Family Room Roof (2013). Quiet neighborhood and Convenient location! Just minutes to I95 and I76. There are lots of shopping, Lidl Market, Home Depot, restaurants, parks, schools, etc. within less than a 10 minute drive. Make this your home today!
Location
State PA
County Delaware
Area Ridley Twp (10438)
Zoning RES
Rooms
Basement Full, Fully Finished
Main Level Bedrooms 3
Interior
Hot Water Natural Gas
Heating Forced Air
Cooling Central A/C
Flooring Laminated, Tile/Brick
Fireplaces Number 1
Equipment Dryer, Microwave, Oven/Range - Gas, Refrigerator, Stainless Steel Appliances, Washer
Fireplace Y
Appliance Dryer, Microwave, Oven/Range - Gas, Refrigerator, Stainless Steel Appliances, Washer
Heat Source Natural Gas
Laundry Basement
Exterior
Water Access N
Accessibility None
Garage N
Building
Story 2
Sewer Public Sewer
Water Public
Architectural Style Colonial
Level or Stories 2
Additional Building Above Grade, Below Grade
New Construction N
Schools
Elementary Schools Grace Park
Middle Schools Ridley
High Schools Ridley
School District Ridley
Others
Senior Community No
Tax ID 38-02-00405-00
Ownership Fee Simple
SqFt Source Assessor
Acceptable Financing Cash, Conventional
Listing Terms Cash, Conventional
Financing Cash,Conventional
Special Listing Condition Standard
Read Less

Bought with Susanne Durso • BHHS Fox&Roach-Newtown Square
GET MORE INFORMATION





