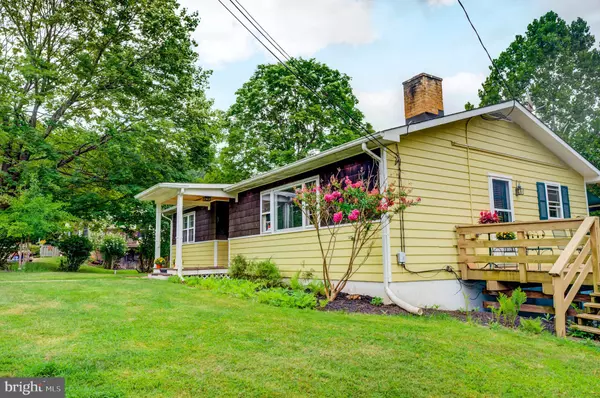For more information regarding the value of a property, please contact us for a free consultation.
41 JEAN ST Lambertville, NJ 08530
Want to know what your home might be worth? Contact us for a FREE valuation!

Our team is ready to help you sell your home for the highest possible price ASAP
Key Details
Sold Price $320,000
Property Type Single Family Home
Sub Type Detached
Listing Status Sold
Purchase Type For Sale
Square Footage 1,207 sqft
Price per Sqft $265
Subdivision None Available
MLS Listing ID NJHT2000236
Sold Date 11/19/21
Style Ranch/Rambler
Bedrooms 3
Full Baths 2
HOA Y/N N
Abv Grd Liv Area 1,207
Originating Board BRIGHT
Year Built 1958
Annual Tax Amount $7,129
Tax Year 2020
Lot Size 0.409 Acres
Acres 0.41
Lot Dimensions 130.00 x 137.00
Property Description
Is this your 'as is' sleeping beauty? The one with great bones and some rough edges. Let it capture your imagination. It's Lambertville... just off the track. A single family home, well-spaced from neighbors, with .41 acre to go with it backing up to preserved space. Main living space is a spacious living room with fireplace, Kitchen, 3 Bedrooms and 2 full Baths. The private drive that leads to the back of the house, driveway, garage and basement. Possibly the spot for a home business or office? NOTES: Public Water hook-up available at the curb. Home is being sold as-is. Buyer will be responsible for Cert of Occupancy and well testing.
Location
State NJ
County Hunterdon
Area Lambertville City (21017)
Zoning R-1
Rooms
Other Rooms Living Room, Primary Bedroom, Bedroom 2, Bedroom 3, Kitchen, Basement, Laundry, Storage Room, Utility Room, Workshop
Basement Combination, Walkout Level, Space For Rooms, Rear Entrance, Poured Concrete, Outside Entrance, Garage Access, Full
Main Level Bedrooms 3
Interior
Hot Water Electric
Heating Baseboard - Hot Water
Cooling None
Flooring Hardwood
Fireplaces Number 1
Fireplaces Type Brick, Wood
Fireplace Y
Heat Source Oil
Laundry Basement
Exterior
Parking Features Basement Garage, Additional Storage Area, Garage - Rear Entry
Garage Spaces 2.0
Pool Concrete, Fenced, In Ground
Water Access N
Accessibility None
Attached Garage 2
Total Parking Spaces 2
Garage Y
Building
Lot Description Backs to Trees, Front Yard, Rear Yard
Story 1
Sewer Public Sewer
Water Well, Public Hook-up Available
Architectural Style Ranch/Rambler
Level or Stories 1
Additional Building Above Grade, Below Grade
New Construction N
Schools
High Schools South Hunterdon Regional H.S.
School District Lambertville
Others
Senior Community No
Tax ID 17-01097-00008
Ownership Fee Simple
SqFt Source Assessor
Special Listing Condition Standard
Read Less

Bought with Christopher D Terry • RE/MAX Properties - Newtown
GET MORE INFORMATION





