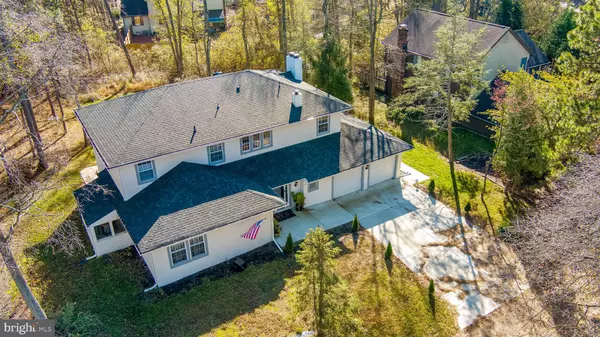For more information regarding the value of a property, please contact us for a free consultation.
3 CANTERBURY CT Marlton, NJ 08053
Want to know what your home might be worth? Contact us for a FREE valuation!

Our team is ready to help you sell your home for the highest possible price ASAP
Key Details
Sold Price $449,900
Property Type Single Family Home
Sub Type Detached
Listing Status Sold
Purchase Type For Sale
Square Footage 3,134 sqft
Price per Sqft $143
Subdivision Kings Grant
MLS Listing ID NJBL385734
Sold Date 01/15/21
Style Colonial,Contemporary
Bedrooms 4
Full Baths 2
Half Baths 1
HOA Fees $27/ann
HOA Y/N Y
Abv Grd Liv Area 3,134
Originating Board BRIGHT
Year Built 1974
Annual Tax Amount $11,131
Tax Year 2020
Lot Size 0.260 Acres
Acres 0.26
Lot Dimensions 0.00 x 0.00
Property Description
Appointments start on Sunday November 8,2020 at 1PM.This home is magnificent and spacious! Four bedrooms, 2.5 baths, oversized two car garage, sitting on a quarter acre of mature wooded grounds, fenced in back with patio deck, morning room, great sunroom and boasting 3,134 square feet of high designed living space with windows complementing each area of the house giving a warm ambience to each of the rooms. A grand staircase faces upon entry, adjacent to a wide hallway that leads to a step down to a grand airy, sun lit spacious family room. Downstair floors are hardwood, walls are painted a muted white/grey with lower wainscoting, decorative ceilings with recess lighting, natural light abounds, the rooms are architecturally designed to allow for separate living areas within each room. Adjoining the living area is a separate dining area with double sliding doors to a magnificent airy sunroom which follows the width of the house. The family room features marble fireplace with mantle, built in shelves and cabinets, and double sliding door entrance to sunroom. The kitchen is breathtaking featuring large white granite island with seating, stainless steel appliances, double door refrigerator, five burner gas range with stainless steel hood, ample granite counter tops, sink faces out to window, modern design water fixtures, white top and bottom cabinets, with a subway tile backsplash. The wainscotting, vaulted ceiling, recessed lights carry in the kitchen, dining and family room areas and a well-appointed guest bathroom is located next to family room. The downstair rooms are spacious and allow for imaginative design. An oversized stunning carpeted master bedroom has extra space for utilizing the space to set up sitting or reading areas. The in suite bathroom with beautifully designed, color coordinated marble tiled bathroom floors, shower wall, and backsplash and double marble sinks. Shower also features several high intensity shower heads. The separate three bedrooms are carpeted with windows, recessed lights, double door closets and an adjoining high designed bathroom area featuring double sink, shower, tub and private toilet area. This home is pristine, well designed and if you are dreaming of the perfect home, this is absolutely it! Nestled in the historic community of Marlton, New Jersey close to all major highways, airports, and shopping malls. Please view the pictures and don’t wait to call. This house will move quickly.
Location
State NJ
County Burlington
Area Evesham Twp (20313)
Zoning RD-1
Rooms
Other Rooms Living Room, Dining Room, Bedroom 2, Bedroom 3, Bedroom 4, Kitchen, Family Room, Bedroom 1, Laundry, Half Bath, Screened Porch
Interior
Interior Features Crown Moldings, Family Room Off Kitchen, Formal/Separate Dining Room, Kitchen - Eat-In, Kitchen - Island, Recessed Lighting
Hot Water Electric
Heating Forced Air
Cooling Central A/C
Fireplaces Number 1
Equipment Built-In Microwave, Built-In Range, Dishwasher, Oven - Self Cleaning, Oven - Wall, Oven/Range - Gas, Range Hood, Refrigerator, Stainless Steel Appliances
Appliance Built-In Microwave, Built-In Range, Dishwasher, Oven - Self Cleaning, Oven - Wall, Oven/Range - Gas, Range Hood, Refrigerator, Stainless Steel Appliances
Heat Source Natural Gas
Laundry Main Floor
Exterior
Parking Features Garage - Front Entry, Oversized
Garage Spaces 2.0
Water Access N
Accessibility None
Attached Garage 2
Total Parking Spaces 2
Garage Y
Building
Lot Description No Thru Street
Story 2
Sewer Public Sewer
Water Public
Architectural Style Colonial, Contemporary
Level or Stories 2
Additional Building Above Grade, Below Grade
New Construction N
Schools
School District Evesham Township
Others
HOA Fee Include Common Area Maintenance
Senior Community No
Tax ID 13-00051 04-00014
Ownership Fee Simple
SqFt Source Assessor
Security Features Carbon Monoxide Detector(s),Electric Alarm,Exterior Cameras
Acceptable Financing Conventional, Cash, VA
Horse Property N
Listing Terms Conventional, Cash, VA
Financing Conventional,Cash,VA
Special Listing Condition Standard
Read Less

Bought with Rachel Romano • Connection Realtors
GET MORE INFORMATION





