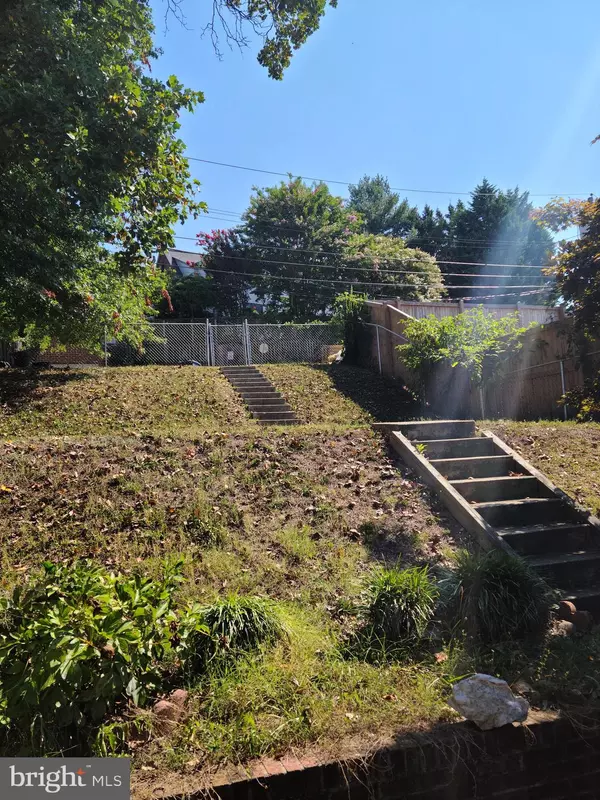For more information regarding the value of a property, please contact us for a free consultation.
3360 ERIE ST SE Washington, DC 20020
Want to know what your home might be worth? Contact us for a FREE valuation!

Our team is ready to help you sell your home for the highest possible price ASAP
Key Details
Sold Price $450,000
Property Type Single Family Home
Sub Type Detached
Listing Status Sold
Purchase Type For Sale
Square Footage 1,934 sqft
Price per Sqft $232
Subdivision Hill Crest
MLS Listing ID DCDC2008530
Sold Date 12/20/21
Style Ranch/Rambler
Bedrooms 3
Full Baths 1
Half Baths 1
HOA Y/N N
Abv Grd Liv Area 1,096
Originating Board BRIGHT
Year Built 1954
Annual Tax Amount $1,096
Tax Year 2021
Lot Size 6,245 Sqft
Acres 0.14
Property Description
PENDING CONTRACT Contract terms negotiable. Located in sought after DC Hillcrest subdivision, w/security system and being SOLD -AS-IS, estate sale. Very quiet one way street entrance. Solid brick rambler home boasts 3 bdrms , two bdrms with two closets, one bath on main level and half bath in finished basement with entertainment bar. H/W flrs, eat-in kitchen. Home also has entertainment terrace with brick grill, 2 level backyard and drive pad at top of yard. Ample backyard for entertaining, out door cooking, gardening , playtime and quiet relaxation. Less than one mile from Naylor Road Metro, Green Line. Tree lined shady front yard with off street parking, facing a restored woodland. W/in one mile of Hillcrest Community Rec Cntr and nearby tennis courts, Safeway shopping and Anacostia shopping district.
Location
State DC
County Washington
Zoning R
Direction North
Rooms
Basement Fully Finished, Outside Entrance, Rear Entrance, Walkout Stairs, Interior Access
Main Level Bedrooms 3
Interior
Interior Features Ceiling Fan(s), Floor Plan - Open, Laundry Chute, Kitchen - Eat-In
Hot Water Natural Gas
Heating Central
Cooling Central A/C, Ceiling Fan(s)
Flooring Hardwood
Equipment Dishwasher, Disposal, Dryer, Refrigerator, Stove, Washer, Water Heater
Appliance Dishwasher, Disposal, Dryer, Refrigerator, Stove, Washer, Water Heater
Heat Source Natural Gas
Exterior
Exterior Feature Terrace
Garage Spaces 1.0
Utilities Available Electric Available, Natural Gas Available, Phone Available, Sewer Available, Water Available
Water Access N
View Garden/Lawn, Trees/Woods
Roof Type Composite,Shingle
Accessibility None
Porch Terrace
Total Parking Spaces 1
Garage N
Building
Lot Description Front Yard, Rear Yard
Story 2
Sewer Public Septic
Water Public
Architectural Style Ranch/Rambler
Level or Stories 2
Additional Building Above Grade, Below Grade
New Construction N
Schools
School District District Of Columbia Public Schools
Others
Pets Allowed Y
Senior Community No
Tax ID 5698//0082
Ownership Fee Simple
SqFt Source Assessor
Security Features Security System,Electric Alarm
Special Listing Condition Standard
Pets Allowed No Pet Restrictions
Read Less

Bought with Margaret E Daley • Coldwell Banker Realty - Washington
GET MORE INFORMATION





