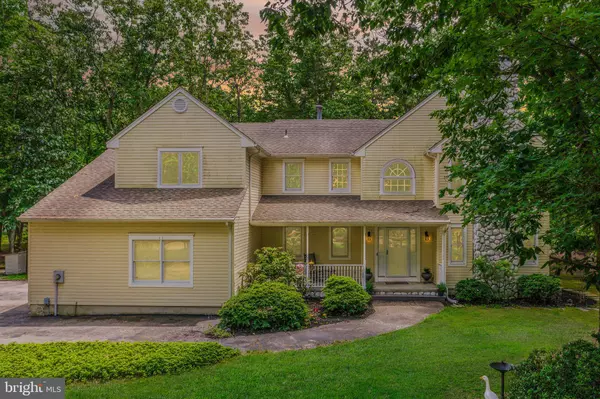For more information regarding the value of a property, please contact us for a free consultation.
7 CARTER DR Southampton, NJ 08088
Want to know what your home might be worth? Contact us for a FREE valuation!

Our team is ready to help you sell your home for the highest possible price ASAP
Key Details
Sold Price $400,000
Property Type Single Family Home
Sub Type Detached
Listing Status Sold
Purchase Type For Sale
Square Footage 2,870 sqft
Price per Sqft $139
Subdivision None Available
MLS Listing ID NJBL375246
Sold Date 08/31/20
Style Colonial
Bedrooms 4
Full Baths 2
Half Baths 1
HOA Y/N N
Abv Grd Liv Area 2,870
Originating Board BRIGHT
Year Built 1990
Annual Tax Amount $9,987
Tax Year 2019
Lot Size 1.100 Acres
Acres 1.1
Lot Dimensions 0.00 x 0.00
Property Description
Nestled on peaceful 1.10 acre lot in Southampton, this home offers a traditional colonial floor plan plus a private, wooded back yard for year-round enjoyment! Tucked back on Carter Drive, the private driveway welcomes you as you drive up to a picturesque view of this incredible 4 bedroom, 2.5 bath completely re-sided Country home. Enter into the soaring, sun-filled 2 story foyer adorned with stunning hardwood flooring throughout. From the foyer, you will enter into the large formal living room which includes a beautiful wood-burning fireplace and formal dining room which also includes backyard access through the sliding glass doors. Into the large, eat-in kitchen with newer appliances, double sink, Merrilat Oak Cabinets with pull outs, newer Miele dishwasher, tile flooring and ample counter tops. The kitchen also includes a morning staircase which makes for a great 2nd access to the kitchen from the upstairs bedrooms! Off the kitchen and perfect for entertaining, is the nicely sized family room with vaulted ceilings and new Pergo flooring throughout! Access the gorgeous and newer (2016) back deck from the family room through sliding doors and allow yourself to take it all in. The sounds and views of nature in all its beauty! The second floor offers a Master Bedroom Suite and 3 additional bedrooms, all with brand new carpeting throughout (aside from MBR). The expansive Master Bedroom includes Pergo flooring throughout, a huge walk in closet, bonus sitting room which includes a lovely gas fireplace along with an updated Master Bath with over-sized tile shower, soaking tub and double sink vanity. The remaining three bedrooms are all nicely sized with great closet and storage space and all share the updated hallway bath. Downstairs at the lowest level, you ll find an incredibly huge finished basement which includes a fully functional wet bar, Sauna and bonus room perfect for an office or additional bedroom and tons of space for storage! Additional Features include: Water Heater (2017), New Deck (2016), Irrigation System, Dog Kennel, Central Vac System and so much more! Easy travel by car to shopping/dining, 15-20-minute commute to McGuire/Dix/Lakehurst Mega Base, 45 min. to Jersey Shore and less than hour drive to Philly. Lenape Regional Schools are recognized for outstanding education! Don t miss your opportunity to see this wonderful home before it s too late! For a 360 Virtual Tour, click here: https://bit.ly/3gggwHF
Location
State NJ
County Burlington
Area Southampton Twp (20333)
Zoning FA
Rooms
Other Rooms Living Room, Dining Room, Primary Bedroom, Kitchen, Family Room, Bedroom 1, Other
Basement Full, Fully Finished
Interior
Interior Features Additional Stairway, Attic, Carpet, Ceiling Fan(s), Central Vacuum, Combination Dining/Living, Combination Kitchen/Living, Family Room Off Kitchen, Kitchen - Eat-In, Primary Bath(s), Soaking Tub, Sprinkler System, Water Treat System, Wood Floors
Hot Water Propane
Heating Forced Air
Cooling Central A/C
Flooring Hardwood, Carpet, Ceramic Tile
Fireplaces Number 2
Fireplace Y
Heat Source Propane - Owned
Exterior
Exterior Feature Deck(s)
Parking Features Garage Door Opener
Garage Spaces 6.0
Fence Other
Water Access N
Roof Type Pitched,Shingle
Accessibility None
Porch Deck(s)
Attached Garage 2
Total Parking Spaces 6
Garage Y
Building
Lot Description Front Yard, Rear Yard, SideYard(s)
Story 2
Sewer On Site Septic
Water Well
Architectural Style Colonial
Level or Stories 2
Additional Building Above Grade, Below Grade
Structure Type 9'+ Ceilings,Cathedral Ceilings
New Construction N
Schools
Middle Schools Southampton Township School No 3
High Schools Seneca H.S.
School District Lenape Regional High
Others
Senior Community No
Tax ID 33-03301-00049 04
Ownership Fee Simple
SqFt Source Assessor
Acceptable Financing Cash, Conventional, FHA, VA
Listing Terms Cash, Conventional, FHA, VA
Financing Cash,Conventional,FHA,VA
Special Listing Condition Standard
Read Less

Bought with Lindsay Genay • Keller Williams Realty - Cherry Hill
GET MORE INFORMATION





