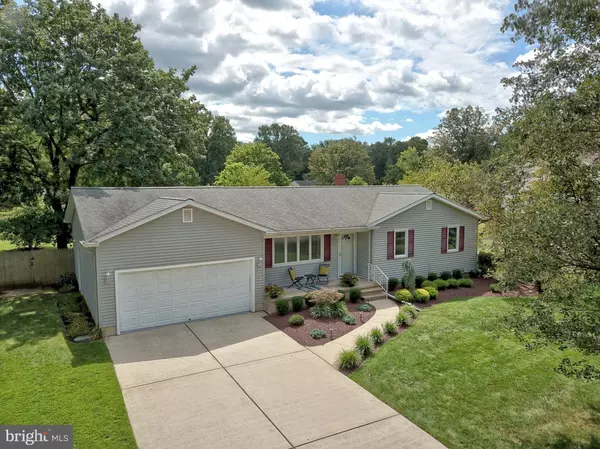For more information regarding the value of a property, please contact us for a free consultation.
24 PINEHURST DR Cranbury, NJ 08512
Want to know what your home might be worth? Contact us for a FREE valuation!

Our team is ready to help you sell your home for the highest possible price ASAP
Key Details
Sold Price $397,000
Property Type Single Family Home
Sub Type Detached
Listing Status Sold
Purchase Type For Sale
Square Footage 1,314 sqft
Price per Sqft $302
Subdivision Cranbury Manor
MLS Listing ID NJME301228
Sold Date 11/02/20
Style Ranch/Rambler
Bedrooms 3
Full Baths 2
HOA Y/N N
Abv Grd Liv Area 1,314
Originating Board BRIGHT
Year Built 1968
Annual Tax Amount $8,623
Tax Year 2019
Lot Size 0.459 Acres
Acres 0.46
Lot Dimensions 100.00 x 200.00
Property Description
Beautifully updated ranch in the desirable Cranbury Manor neighborhood. Situated on a quiet street, featuring new professional landscaping and lighting, this home features a stunning eat-in-kitchen with maple cabinetry, granite counter tops, stainless steel appliances, stone backsplash, and teak floors with recessed lighting. Gleaming hardwood floors and Andersen windows throughout the home. Spacious master bedroom with updated en-suite bathroom, two more generously-sized bedrooms, and a modern main full bathroom. Newly finished (2018) basement fully carpeted with hi-hats and cedar closet. Ideal for playroom, or home office and partially unfinished section for ample storage complete with new hot water heater and dryer which is accessible to backyard. Sunny & bright family room with newly upgraded 19 inch tile. The park-like backyard sits on .46 acres and features a gorgeous in-ground swimming pool with brand new liner installed 8/20, (complete with robotic vacuum system) filter, pump, and removable child safety fence and a natural gas line for grill perfect for BBQs and entertaining. Plenty of storage for an active lifestyle with two sheds, great privacy with a fully cedar-fenced yard, and enjoy relaxing evenings at home around the stone fire pit. Two-car insulated and heated garage with side entrance, as well as concrete driveway with space for 8+ cars. Walk to neighborhood park with playground, basketball, and tennis courts. Convenient to Rt 130, Rt 33, NJ Turnpike, and Princeton Junction train station for commuters. Close to quaint downtown Cranbury, shopping & dining. Nothing to do but move into this meticulous home! A must see!
Location
State NJ
County Mercer
Area East Windsor Twp (21101)
Zoning R1
Rooms
Other Rooms Living Room, Dining Room, Primary Bedroom, Bedroom 2, Kitchen, Family Room, Bedroom 1
Basement Full, Partially Finished, Outside Entrance
Main Level Bedrooms 3
Interior
Interior Features Kitchen - Eat-In, Combination Dining/Living, Recessed Lighting, Stall Shower, Wood Floors, Upgraded Countertops, Tub Shower
Hot Water Natural Gas
Heating Forced Air
Cooling Central A/C, Ceiling Fan(s)
Flooring Hardwood, Partially Carpeted, Tile/Brick
Equipment Stainless Steel Appliances, Oven/Range - Gas, Refrigerator, Washer, Dryer - Gas, Dishwasher
Furnishings No
Fireplace N
Appliance Stainless Steel Appliances, Oven/Range - Gas, Refrigerator, Washer, Dryer - Gas, Dishwasher
Heat Source Natural Gas
Laundry Basement
Exterior
Exterior Feature Porch(es), Patio(s)
Parking Features Inside Access, Garage - Side Entry, Additional Storage Area, Garage Door Opener
Garage Spaces 10.0
Fence Privacy
Pool In Ground, Vinyl, Fenced
Utilities Available Electric Available, Phone Available, Cable TV Available, Sewer Available, Water Available
Water Access N
Roof Type Pitched,Shingle
Street Surface Paved
Accessibility None
Porch Porch(es), Patio(s)
Attached Garage 2
Total Parking Spaces 10
Garage Y
Building
Lot Description Front Yard, Level, Rear Yard
Story 1
Sewer Public Sewer
Water Public
Architectural Style Ranch/Rambler
Level or Stories 1
Additional Building Above Grade, Below Grade
New Construction N
Schools
Elementary Schools Grace Norton Rogers E.S.
Middle Schools Melvin H Kreps School
High Schools Hightstown H.S.
School District East Windsor Regional Schools
Others
Pets Allowed Y
Senior Community No
Tax ID 01-00007 10-00018
Ownership Fee Simple
SqFt Source Assessor
Acceptable Financing Cash, Conventional, FHA, FHVA
Horse Property N
Listing Terms Cash, Conventional, FHA, FHVA
Financing Cash,Conventional,FHA,FHVA
Special Listing Condition Standard
Pets Allowed No Pet Restrictions
Read Less

Bought with Non Member • Non Subscribing Office
GET MORE INFORMATION





