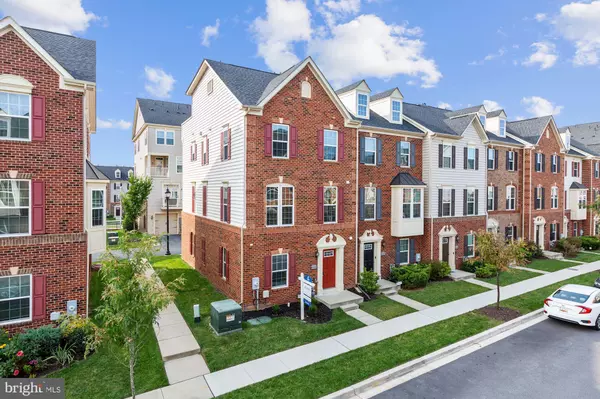For more information regarding the value of a property, please contact us for a free consultation.
8116 S CHANNEL DR Greenbelt, MD 20770
Want to know what your home might be worth? Contact us for a FREE valuation!

Our team is ready to help you sell your home for the highest possible price ASAP
Key Details
Sold Price $510,000
Property Type Townhouse
Sub Type End of Row/Townhouse
Listing Status Sold
Purchase Type For Sale
Square Footage 2,520 sqft
Price per Sqft $202
Subdivision Greenbelt Station
MLS Listing ID MDPG579972
Sold Date 11/03/20
Style Colonial
Bedrooms 3
Full Baths 3
Half Baths 2
HOA Fees $83/mo
HOA Y/N Y
Abv Grd Liv Area 2,520
Originating Board BRIGHT
Year Built 2015
Annual Tax Amount $8,689
Tax Year 2019
Lot Size 1,643 Sqft
Acres 0.04
Property Description
All the bells and whistles were optioned in this newer townhome in the NVR community of Greenbelt Station, just built in 2015. This home SIZZLES w/ a fully-finished 4th floor loft, an awesome rooftop deck, PLUS a balcony directly off the kitchen. Builder upgrades galore - 2 master bedrooms with full ensuite baths, installed surround sound, crown molding and designer light fixtures. Highly-desirable END UNIT for natural light on all three sides. Hardwood floors installed on all 4 levels. Extended gourmet kitchen with granite center island, stainless steel appliances, and built-in butler's pantry for seamless entertaining. Upstairs, your guests are treated to a fantastic view from the rooftop deck, connected by sliding doors out the loft, complete with a wet bar, wine fridge and full bath (perhaps ideal for roommates). Two car attached garage. Easy access to Rte 1, 295 and 495. Walk to Greenbelt Metro station. Minutes from Univ of Maryland. Builder warranty transfers to new owner!
Location
State MD
County Prince Georges
Zoning MXT
Rooms
Other Rooms Living Room, Dining Room, Bedroom 2, Bedroom 3, Kitchen, Bedroom 1, Bathroom 1, Bathroom 2, Bathroom 3, Half Bath
Basement Front Entrance, Walkout Level, Garage Access
Interior
Interior Features Attic, Bar, Built-Ins, Carpet, Combination Kitchen/Dining, Crown Moldings, Dining Area, Family Room Off Kitchen, Floor Plan - Open, Kitchen - Gourmet, Recessed Lighting, Soaking Tub, Sprinkler System, Upgraded Countertops, Walk-in Closet(s), Wet/Dry Bar, Wood Floors, Breakfast Area, Butlers Pantry, Combination Dining/Living, Kitchen - Island, Primary Bath(s), Tub Shower
Hot Water Natural Gas
Heating Forced Air, Hot Water
Cooling Central A/C
Flooring Ceramic Tile, Hardwood, Carpet
Equipment Built-In Range, Dishwasher, Disposal, Dryer, Exhaust Fan, Freezer, Microwave, Oven/Range - Gas, Refrigerator, Washer
Fireplace N
Appliance Built-In Range, Dishwasher, Disposal, Dryer, Exhaust Fan, Freezer, Microwave, Oven/Range - Gas, Refrigerator, Washer
Heat Source Natural Gas
Exterior
Exterior Feature Balcony, Deck(s), Roof
Parking Features Garage - Rear Entry
Garage Spaces 2.0
Water Access N
View City
Roof Type Architectural Shingle
Accessibility None
Porch Balcony, Deck(s), Roof
Attached Garage 2
Total Parking Spaces 2
Garage Y
Building
Story 4
Sewer Public Sewer
Water Public
Architectural Style Colonial
Level or Stories 4
Additional Building Above Grade, Below Grade
Structure Type Dry Wall
New Construction N
Schools
School District Prince George'S County Public Schools
Others
HOA Fee Include Lawn Maintenance,Snow Removal,Common Area Maintenance,Trash,Water
Senior Community No
Tax ID 17213820800
Ownership Fee Simple
SqFt Source Assessor
Special Listing Condition Standard
Read Less

Bought with Bin Tan • Great Homes Realty LLC
GET MORE INFORMATION





