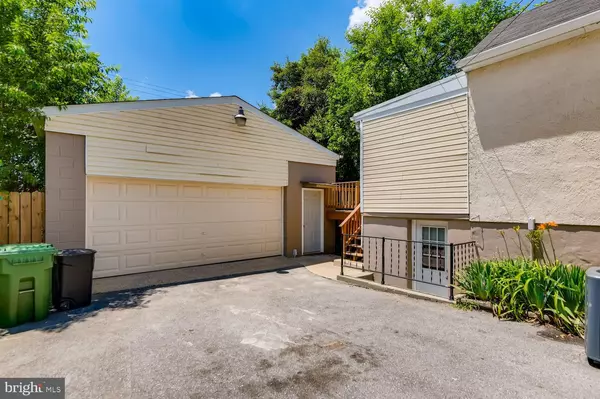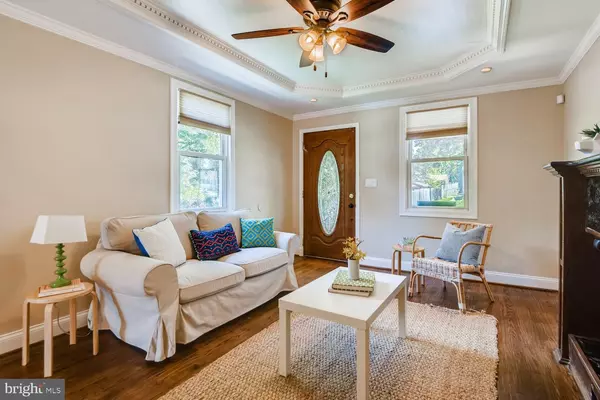For more information regarding the value of a property, please contact us for a free consultation.
5726 ONNEN RD Baltimore, MD 21206
Want to know what your home might be worth? Contact us for a FREE valuation!

Our team is ready to help you sell your home for the highest possible price ASAP
Key Details
Sold Price $249,900
Property Type Single Family Home
Sub Type Detached
Listing Status Sold
Purchase Type For Sale
Square Footage 1,923 sqft
Price per Sqft $129
Subdivision Hazelwood
MLS Listing ID MDBA515424
Sold Date 08/21/20
Style Cape Cod
Bedrooms 4
Full Baths 3
HOA Y/N N
Abv Grd Liv Area 1,263
Originating Board BRIGHT
Year Built 1949
Annual Tax Amount $4,506
Tax Year 2019
Lot Size 5,510 Sqft
Acres 0.13
Property Description
CHECK OUT THE GARAGE!! Own a business? Car enthusiast? You won't believe the industrial garage that comes with this beautiful home!!! Fully renovated 4 bedroom/3 full bath Cape Cod house is just what you've been looking for. The main level features a formal living room with trey ceilings, crown molding, huge sunny open kitchen, deck and more! 2nd level owners suite with all the bells and whistles! Finished basement ready to make super cozy with a wood stove! A fenced backyard with native plants that beautify, welcome butterflies and lessen your need to mow. Come see this rare gem today!!!
Location
State MD
County Baltimore City
Zoning R-3
Rooms
Other Rooms Living Room, Dining Room, Primary Bedroom, Bedroom 2, Bedroom 4, Kitchen, Family Room, Laundry, Bathroom 1, Primary Bathroom
Basement Improved, Partially Finished
Main Level Bedrooms 2
Interior
Interior Features Carpet, Ceiling Fan(s), Floor Plan - Traditional, Upgraded Countertops, Wood Floors, Kitchen - Gourmet, Primary Bath(s), Crown Moldings
Hot Water Natural Gas
Heating Forced Air
Cooling Central A/C, Ceiling Fan(s)
Flooring Hardwood
Equipment Built-In Microwave, Dishwasher, Disposal, Dryer, Icemaker, Oven/Range - Gas, Refrigerator, Stainless Steel Appliances, Washer, Water Dispenser
Fireplace N
Appliance Built-In Microwave, Dishwasher, Disposal, Dryer, Icemaker, Oven/Range - Gas, Refrigerator, Stainless Steel Appliances, Washer, Water Dispenser
Heat Source Natural Gas
Laundry Lower Floor
Exterior
Exterior Feature Deck(s), Porch(es)
Parking Features Garage - Front Entry, Garage Door Opener
Garage Spaces 2.0
Water Access N
Roof Type Asphalt
Accessibility None
Porch Deck(s), Porch(es)
Total Parking Spaces 2
Garage Y
Building
Story 3
Sewer Public Sewer
Water Public
Architectural Style Cape Cod
Level or Stories 3
Additional Building Above Grade, Below Grade
New Construction N
Schools
School District Baltimore City Public Schools
Others
Senior Community No
Tax ID 0326226019 014
Ownership Ground Rent
SqFt Source Assessor
Special Listing Condition Standard
Read Less

Bought with Kristy N League • Cummings & Co. Realtors
GET MORE INFORMATION





