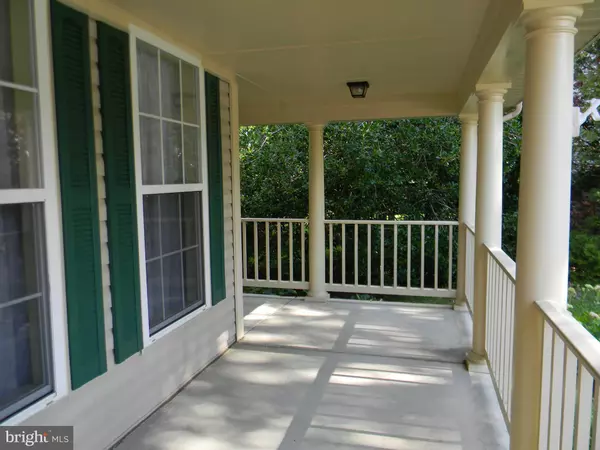For more information regarding the value of a property, please contact us for a free consultation.
5808 HAMMERHEAD CT Waldorf, MD 20603
Want to know what your home might be worth? Contact us for a FREE valuation!

Our team is ready to help you sell your home for the highest possible price ASAP
Key Details
Sold Price $378,500
Property Type Single Family Home
Sub Type Detached
Listing Status Sold
Purchase Type For Sale
Square Footage 2,250 sqft
Price per Sqft $168
Subdivision Dorchester
MLS Listing ID MDCH216732
Sold Date 10/23/20
Style Colonial
Bedrooms 4
Full Baths 2
Half Baths 1
HOA Fees $61/ann
HOA Y/N Y
Abv Grd Liv Area 2,250
Originating Board BRIGHT
Year Built 1991
Annual Tax Amount $3,801
Tax Year 2019
Lot Size 0.254 Acres
Acres 0.25
Property Description
Beautiful Colonial at end of cul-de-sac. Double wide driveway, full wrap around porch that exits to the rear yard. Enter the home to a 2 story foyer, sunken living room with Fireplace with Wood Stove Insert, crown molding and wood floors, step up dining room with wood floors, crown molding and wainscoting. Beautiful kitchen with new cabinets with lighting, built in cabinets, soft close doors, center island, quartz counter tops, ceramic back splash, corner sink with window. Under counter lighting, recessed lighting. Sunken family room off of the kitchen. Sliding door to deck and brick surround fire pit. Upper level with MBR with Vaulted Ceiling , his and her closets, Master Bath is beautiful. Large Ceramic Soaking Tub, Separate shower with seamless glass surround, vanity with double sinks and porcelain flooring, 3 nice size bedrooms with fans and hall bath with vaulted ceiling, double sinks, tub/shower combination. There is extra storage in the attic on 2nd floor with pull down stairs and storage in the garage attic with pull down stairs. Also, storage closet under the stairs. 2 Car Garage with Exterior Door to side of the home. More photos to come.
Location
State MD
County Charles
Zoning PUD
Rooms
Other Rooms Living Room, Dining Room, Family Room, Foyer
Interior
Interior Features Attic, Built-Ins, Carpet, Ceiling Fan(s), Chair Railings, Combination Dining/Living, Crown Moldings, Family Room Off Kitchen, Floor Plan - Open, Kitchen - Country, Kitchen - Island, Recessed Lighting, Soaking Tub, Upgraded Countertops, Wainscotting, Wood Floors, Wood Stove
Hot Water Natural Gas
Heating Heat Pump - Gas BackUp
Cooling Central A/C, Ceiling Fan(s)
Fireplaces Number 1
Equipment Built-In Microwave, Dishwasher, Disposal, Dryer, Exhaust Fan, Icemaker, Microwave, Oven/Range - Gas, Refrigerator, Washer, Water Heater
Fireplace Y
Window Features Screens
Appliance Built-In Microwave, Dishwasher, Disposal, Dryer, Exhaust Fan, Icemaker, Microwave, Oven/Range - Gas, Refrigerator, Washer, Water Heater
Heat Source Natural Gas
Laundry Main Floor
Exterior
Exterior Feature Deck(s), Patio(s), Porch(es), Wrap Around
Parking Features Garage - Front Entry, Oversized
Garage Spaces 5.0
Utilities Available Cable TV Available, Electric Available, Natural Gas Available, Phone Available, Sewer Available, Water Available
Amenities Available Swimming Pool
Water Access N
View Trees/Woods
Roof Type Architectural Shingle
Accessibility None
Porch Deck(s), Patio(s), Porch(es), Wrap Around
Attached Garage 2
Total Parking Spaces 5
Garage Y
Building
Lot Description Backs to Trees, Cul-de-sac
Story 2
Foundation Crawl Space
Sewer Public Sewer
Water Public
Architectural Style Colonial
Level or Stories 2
Additional Building Above Grade, Below Grade
New Construction N
Schools
Elementary Schools William B. Wade
Middle Schools Theodore G. Davis
High Schools Westlake
School District Charles County Public Schools
Others
Pets Allowed Y
Senior Community No
Tax ID 0906191118
Ownership Fee Simple
SqFt Source Assessor
Acceptable Financing Conventional, FHA, VA, Cash
Listing Terms Conventional, FHA, VA, Cash
Financing Conventional,FHA,VA,Cash
Special Listing Condition Standard
Pets Allowed No Pet Restrictions
Read Less

Bought with BRENDA L WELLS • United Real Estate Executives
GET MORE INFORMATION





