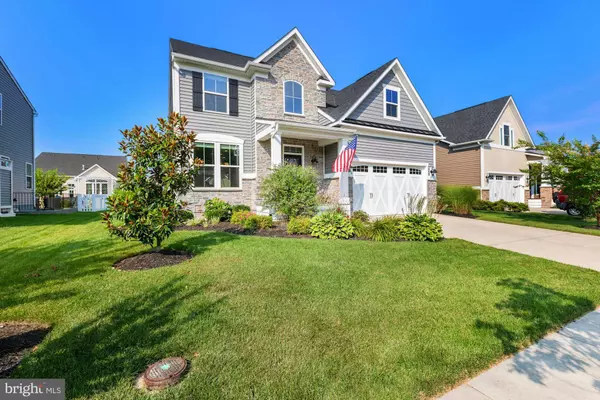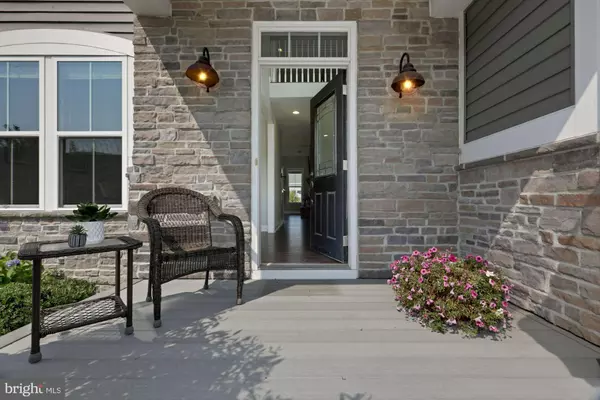For more information regarding the value of a property, please contact us for a free consultation.
31524 GOOSEBERRY WAY Lewes, DE 19958
Want to know what your home might be worth? Contact us for a FREE valuation!

Our team is ready to help you sell your home for the highest possible price ASAP
Key Details
Sold Price $550,000
Property Type Single Family Home
Sub Type Detached
Listing Status Sold
Purchase Type For Sale
Square Footage 2,000 sqft
Price per Sqft $275
Subdivision Coastal Club
MLS Listing ID DESU2002818
Sold Date 09/17/21
Style Coastal,Contemporary
Bedrooms 3
Full Baths 2
Half Baths 1
HOA Fees $83/qua
HOA Y/N Y
Abv Grd Liv Area 2,000
Originating Board BRIGHT
Year Built 2016
Annual Tax Amount $1,881
Tax Year 2021
Lot Size 7,405 Sqft
Acres 0.17
Lot Dimensions 61.00 x 125.00
Property Description
Absolutely stunning coastal style home located in the sought-after, premier community of Coastal Club! The covered entry of 31524 Gooseberry Way welcomes you into this pristinely maintained, architecturally detailed, and immaculately kept home by the original owners! . The inviting two-story living room highlights a floor to ceiling, raised hearth gas fireplace, handsomely wrapped in stack stone, with a stone mantle, that all sits upon the beautiful Sumatra colored, distressed hardwood flooring found throughout the first floor. The soaring ceiling moves your eye up to the substantial loft area and then back down to the wall of windows revealing the backyard oasis that awaits you! The heart of this home is the gourmet kitchen, the perfect spot to prepare chef inspired meals that can be served casually at the breakfast bar, or in the bright and airy formal dining room. Phenomenal design elements continue in the primary bedroom suite boasting an octagonal tray ceiling with custom ceiling fan, large-scale walk-in closet and spa-inspired ensuite bath embellished with dual vanities, feature lighting and fixtures, and a huge glass enclosed shower stall with bench. Off the foyer is the quintessential powder bath, and down the main hall is the laundry room with garage access, these complete the main level. Ascend the staircase to the upper-level loft and sleeping quarters. The loft is the ideal place to get away from it all and enjoy some quality family time watching a movie or playing game, and an even better spot for some much needed YOU time. Also, on the upper level, located on either end of the loft are two generously sized bedrooms and a full bath. While the night is still young make your way outside to the backyard oasis, spend time with that special someone, with a glass wine on the brick paver patio, and dont worry about Fido, he will be fine as he enjoys running around the fenced backyard with his friend - safe and sound! ! Do not miss your opportunity to own in the Coastal Club. This well-planned, amenity rich community offers a walking path along the perimeter of it and is a must see for nature lovers. Don't forget the Lighthouse Club with a swim-up bar, indoor/outdoor pool, fitness and yoga areas, kids splash zone and so much more. In today's hot market, don't miss out on this great opportunity. Crawl space is conditioned with a brand new dehumidifier replaced on 8/5/2021 and sump pump.
Location
State DE
County Sussex
Area Lewes Rehoboth Hundred (31009)
Zoning MR
Rooms
Other Rooms Living Room, Dining Room, Primary Bedroom, Bedroom 2, Bedroom 3, Kitchen, Foyer, Loft
Main Level Bedrooms 1
Interior
Interior Features Ceiling Fan(s), Combination Kitchen/Living, Entry Level Bedroom, Floor Plan - Open, Pantry, Recessed Lighting, Sprinkler System, Upgraded Countertops, Walk-in Closet(s), Wood Floors, Window Treatments
Hot Water Natural Gas
Heating Heat Pump - Gas BackUp
Cooling Central A/C
Flooring Hardwood, Ceramic Tile, Carpet
Fireplaces Number 1
Fireplaces Type Gas/Propane, Mantel(s), Stone
Equipment Stainless Steel Appliances, Built-In Microwave, Dishwasher, Disposal, Dryer - Electric, Energy Efficient Appliances, Oven - Self Cleaning, Oven/Range - Gas, Washer, Water Heater
Fireplace Y
Window Features Energy Efficient
Appliance Stainless Steel Appliances, Built-In Microwave, Dishwasher, Disposal, Dryer - Electric, Energy Efficient Appliances, Oven - Self Cleaning, Oven/Range - Gas, Washer, Water Heater
Heat Source Electric, Natural Gas
Laundry Main Floor
Exterior
Parking Features Garage Door Opener, Garage - Front Entry, Inside Access
Garage Spaces 4.0
Fence Rear, Vinyl, Picket
Water Access N
View Garden/Lawn, Panoramic
Roof Type Architectural Shingle
Accessibility Doors - Swing In
Attached Garage 2
Total Parking Spaces 4
Garage Y
Building
Lot Description Landscaping, Backs - Open Common Area, Front Yard, Rear Yard, SideYard(s)
Story 2
Foundation Crawl Space
Sewer Public Sewer
Water Public
Architectural Style Coastal, Contemporary
Level or Stories 2
Additional Building Above Grade, Below Grade
Structure Type 9'+ Ceilings,Dry Wall,Cathedral Ceilings
New Construction N
Schools
School District Cape Henlopen
Others
Senior Community No
Tax ID 334-11.00-369.00
Ownership Fee Simple
SqFt Source Assessor
Security Features Carbon Monoxide Detector(s),Main Entrance Lock,Security Gate,Smoke Detector
Special Listing Condition Standard
Read Less

Bought with Jennifer Jones • Keller Williams Realty
GET MORE INFORMATION





