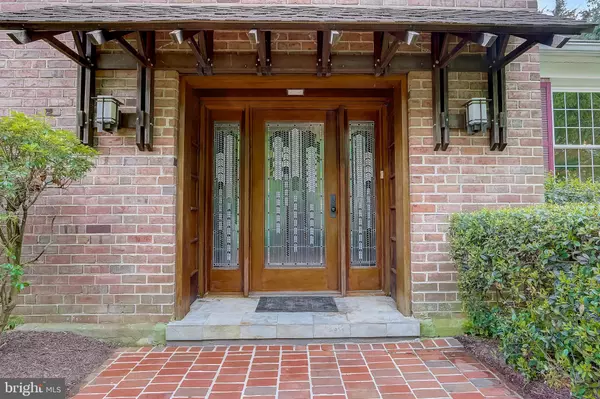For more information regarding the value of a property, please contact us for a free consultation.
1402 KERSEY LN Potomac, MD 20854
Want to know what your home might be worth? Contact us for a FREE valuation!

Our team is ready to help you sell your home for the highest possible price ASAP
Key Details
Sold Price $860,000
Property Type Single Family Home
Sub Type Detached
Listing Status Sold
Purchase Type For Sale
Square Footage 2,736 sqft
Price per Sqft $314
Subdivision Potomac Woods
MLS Listing ID MDMC754264
Sold Date 06/08/21
Style Split Level
Bedrooms 4
Full Baths 2
Half Baths 1
HOA Y/N N
Abv Grd Liv Area 2,236
Originating Board BRIGHT
Year Built 1964
Annual Tax Amount $9,130
Tax Year 2021
Lot Size 0.304 Acres
Acres 0.3
Property Description
* * OFFER DEADLINE WED. 5/12 @ 3:00 PM. PLEASE SUBMIT ALL OFFERS BY DEADLINE **This spacious Potomac Woods brick split level is impressively situated on a meticulously landscaped large corner lot. Gorgeous brick walkway leads to the custom front door with stained glass, allowing light to stream into a spacious foyer with flagstone floors and huge coat closets. Gleaming refinished hardwood floors throughout living, dining, and family rooms. Gracious formal living with plantation shutters is perfect for entertaining. Expanded dining room with a sliding glass door offers access to the impressive multi-tier deck. Remodeled eat-in kitchen features custom cabinetry, stainless steel appliances including a new dishwasher, filtered water system, and the most fabulous walk-in pantry with sliding barn door. Off of the kitchen is the sunny family room with a brick fireplace, custom shelving, and access to the backyard zen oasis. Park in the one-garage or carport and easily enter your home. Office with built-in bookshelves is the ideal work from home spot with its own half-bath. Upstairs features three secondary bedrooms and a full bath. Retreat to the primary suite with side and rear windows, walk-in closet, and private bath with spacious shower featuring multi-water jets. Newly-renovated lower-level recreation room is perfect for gaming and crafting. HVAC (Dec '20). Enjoy Potomac Woods Park's baseball field, basketball and tennis courts, gazebo, grills, benches, picnic tables, parking, playground, and restrooms. Convenient location off of Falls Road grants easy access to I-270. Prime location is just minutes to Potomac Village and Park Potomac.
Location
State MD
County Montgomery
Zoning R90
Rooms
Basement Connecting Stairway, Fully Finished, Partial, Rear Entrance, Walkout Stairs
Interior
Interior Features Breakfast Area, Built-Ins, Chair Railings, Combination Dining/Living, Dining Area, Floor Plan - Traditional, Kitchen - Eat-In, Primary Bath(s)
Hot Water Natural Gas
Heating Forced Air
Cooling Central A/C
Fireplaces Number 1
Fireplaces Type Fireplace - Glass Doors, Mantel(s), Brick
Equipment Dishwasher, Disposal, Microwave, Refrigerator, Stove, Oven - Single, Stainless Steel Appliances
Fireplace Y
Appliance Dishwasher, Disposal, Microwave, Refrigerator, Stove, Oven - Single, Stainless Steel Appliances
Heat Source Natural Gas
Exterior
Exterior Feature Deck(s)
Parking Features Garage - Front Entry
Garage Spaces 2.0
Fence Partially, Rear
Water Access N
Roof Type Asphalt,Composite
Accessibility None
Porch Deck(s)
Attached Garage 1
Total Parking Spaces 2
Garage Y
Building
Lot Description Corner, Landscaping
Story 3
Sewer Public Sewer
Water Public
Architectural Style Split Level
Level or Stories 3
Additional Building Above Grade, Below Grade
Structure Type Dry Wall,Paneled Walls
New Construction N
Schools
Elementary Schools Ritchie Park
Middle Schools Julius West
High Schools Richard Montgomery
School District Montgomery County Public Schools
Others
Senior Community No
Tax ID 160400189817
Ownership Fee Simple
SqFt Source Assessor
Security Features Smoke Detector
Special Listing Condition Standard
Read Less

Bought with Stacey D Styslinger • Compass
GET MORE INFORMATION





