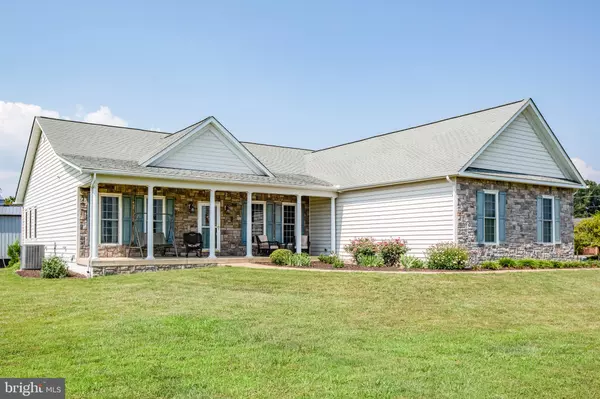For more information regarding the value of a property, please contact us for a free consultation.
5 BOSCOBEL RD Fredericksburg, VA 22405
Want to know what your home might be worth? Contact us for a FREE valuation!

Our team is ready to help you sell your home for the highest possible price ASAP
Key Details
Sold Price $618,000
Property Type Single Family Home
Sub Type Detached
Listing Status Sold
Purchase Type For Sale
Square Footage 3,648 sqft
Price per Sqft $169
Subdivision None Available
MLS Listing ID VAST2001830
Sold Date 10/08/21
Style Ranch/Rambler
Bedrooms 4
Full Baths 3
Half Baths 1
HOA Y/N N
Abv Grd Liv Area 2,512
Originating Board BRIGHT
Year Built 2007
Annual Tax Amount $4,454
Tax Year 2021
Lot Size 1.067 Acres
Acres 1.07
Property Description
Fantastic 1 level living with full basement. Designer touches thru-out. Split bedroom design, gourmet kitchen with loads of cabinets, 2 pantries, stainless steel appliances, breakfast bar, eat in area PLUS separate dining room. Living room with vaulted ceilings and dbl sided fireplace that is shared with library/den. bedrooms have upgraded carpet and pad. Primary bedroom has a beautiful ensuite and big walk-in closet. Laundry on main level. Lower level has 1 big (to code) bedroom and full bath and massive space for storage or finish for a total of 5000+ sqft. basement floors are finished, just need drywall to complete. Basement walks up to the back yard. This home sits on 1+ acre flat corner lot. Wonderful, wonderful 2 tiered screened in porch on back leading to the deck for grilling. Access to the screened in porch from the kitchen and primary bedroom. Lot is big enough for a nice size pool and outdoor entertaining. House is owned as a second residence and is only used a few days per month, it is like NEW! Radon system in place. All furniture negotiable.
Location
State VA
County Stafford
Zoning A2
Rooms
Other Rooms Dining Room, Primary Bedroom, Bedroom 2, Bedroom 3, Bedroom 4, Kitchen, Game Room, Family Room, Foyer, Breakfast Room, Study, Sun/Florida Room, Laundry, Other, Storage Room, Screened Porch
Basement Connecting Stairway, Rear Entrance, Sump Pump, Full, Partially Finished, Walkout Stairs
Main Level Bedrooms 3
Interior
Interior Features Dining Area, Breakfast Area, Chair Railings, Upgraded Countertops, Window Treatments, Wood Floors, Ceiling Fan(s), Family Room Off Kitchen, Kitchen - Gourmet, Kitchen - Table Space, Pantry, Primary Bath(s), Soaking Tub, Walk-in Closet(s), Carpet, Crown Moldings, Entry Level Bedroom, Formal/Separate Dining Room
Hot Water Electric
Heating Forced Air
Cooling Ceiling Fan(s), Central A/C
Fireplaces Number 1
Fireplaces Type Fireplace - Glass Doors, Equipment, Mantel(s), Screen, Double Sided
Equipment Dishwasher, Disposal, Dryer, Exhaust Fan, Icemaker, Microwave, Oven - Self Cleaning, Refrigerator, Washer, Oven/Range - Electric
Fireplace Y
Appliance Dishwasher, Disposal, Dryer, Exhaust Fan, Icemaker, Microwave, Oven - Self Cleaning, Refrigerator, Washer, Oven/Range - Electric
Heat Source Natural Gas
Laundry Main Floor
Exterior
Exterior Feature Deck(s), Porch(es), Screened, Enclosed
Parking Features Garage Door Opener, Garage - Side Entry
Garage Spaces 10.0
Utilities Available Cable TV Available
Water Access N
Accessibility Doors - Lever Handle(s), Doors - Swing In, 32\"+ wide Doors
Porch Deck(s), Porch(es), Screened, Enclosed
Attached Garage 2
Total Parking Spaces 10
Garage Y
Building
Story 2
Sewer Public Sewer
Water Public
Architectural Style Ranch/Rambler
Level or Stories 2
Additional Building Above Grade, Below Grade
New Construction N
Schools
Elementary Schools Grafton Village
Middle Schools Dixon-Smith
High Schools Stafford
School District Stafford County Public Schools
Others
Senior Community No
Tax ID 55 12H
Ownership Fee Simple
SqFt Source Estimated
Special Listing Condition Standard
Read Less

Bought with Armae Fant • Redfin Corporation




