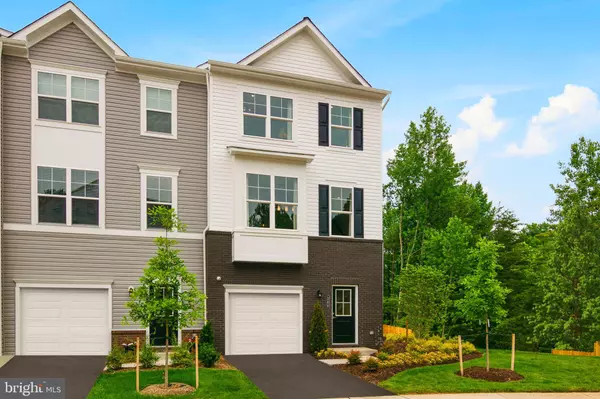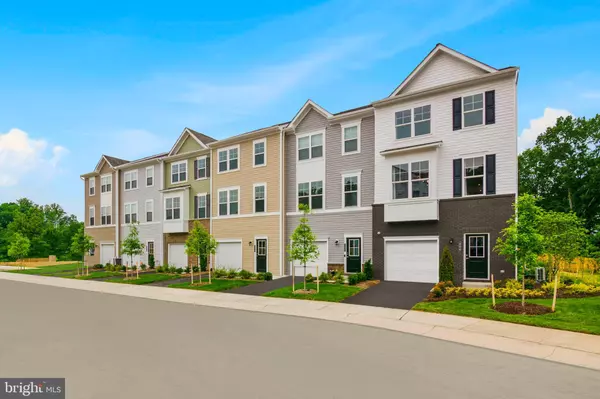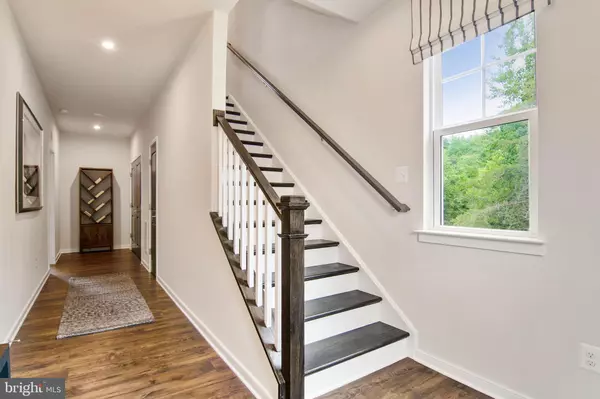For more information regarding the value of a property, please contact us for a free consultation.
200 BARNWELL DR Stafford, VA 22554
Want to know what your home might be worth? Contact us for a FREE valuation!

Our team is ready to help you sell your home for the highest possible price ASAP
Key Details
Sold Price $490,000
Property Type Townhouse
Sub Type End of Row/Townhouse
Listing Status Sold
Purchase Type For Sale
Square Footage 2,036 sqft
Price per Sqft $240
Subdivision None Available
MLS Listing ID VAST2000115
Sold Date 02/25/22
Style Traditional
Bedrooms 4
Full Baths 3
Half Baths 1
HOA Fees $120/mo
HOA Y/N Y
Abv Grd Liv Area 2,036
Originating Board BRIGHT
Year Built 2021
Annual Tax Amount $1
Tax Year 2021
Property Description
Model home for sale! For a limited time, save up to $6,500 on select homes!* Hometown Heroes receive a $1,000 Credit!** Early 2022 delivery. This end-unit, 3-level Cameron townhome features upgrades throughout. The great room offers a gas fireplace & is adjacent to the spacious private deck. The designer kitchen boasts a double wall oven, quartz countertops, spacious center island, & a large pantry to maximize storage. Additional upgrades include: oak tread painted riser stairs with an open rail, 1st floor bedroom & bath with private entrance, 12mm thick laminate floor on main level, security system, & more! ***Photos are of actual home. Final pricing dependent on options selected.
Location
State VA
County Stafford
Zoning 1
Rooms
Other Rooms Bedroom 2, Bedroom 3, Bedroom 4, Kitchen, Foyer, Breakfast Room, Bedroom 1, Great Room
Interior
Hot Water Natural Gas
Heating Energy Star Heating System
Cooling Energy Star Cooling System
Fireplace N
Heat Source Natural Gas
Exterior
Parking Features Garage - Front Entry
Garage Spaces 1.0
Amenities Available Tot Lots/Playground
Water Access N
Roof Type Shingle
Accessibility None
Attached Garage 1
Total Parking Spaces 1
Garage Y
Building
Story 3
Foundation Other
Sewer Public Sewer
Water Community
Architectural Style Traditional
Level or Stories 3
Additional Building Above Grade
New Construction Y
Schools
Elementary Schools Widewater
Middle Schools Shirley C. Heim
High Schools Brooke Point
School District Stafford County Public Schools
Others
HOA Fee Include Trash,Common Area Maintenance,Snow Removal
Senior Community No
Tax ID 8389-51-3495
Ownership Fee Simple
SqFt Source Estimated
Special Listing Condition Standard
Read Less

Bought with Sarah A. Reynolds • Keller Williams Chantilly Ventures, LLC




