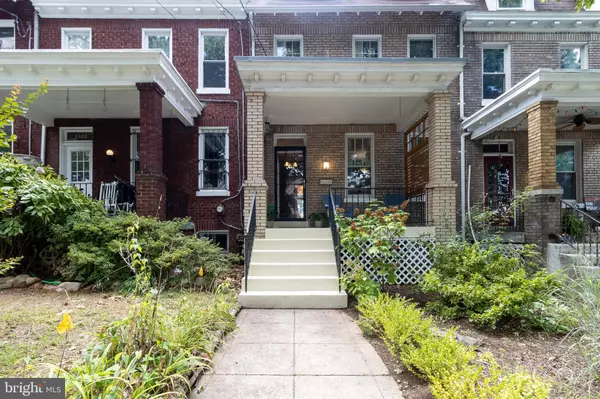For more information regarding the value of a property, please contact us for a free consultation.
1324 LONGFELLOW ST NW Washington, DC 20011
Want to know what your home might be worth? Contact us for a FREE valuation!

Our team is ready to help you sell your home for the highest possible price ASAP
Key Details
Sold Price $785,000
Property Type Townhouse
Sub Type Interior Row/Townhouse
Listing Status Sold
Purchase Type For Sale
Square Footage 2,340 sqft
Price per Sqft $335
Subdivision 16Th Street Heights
MLS Listing ID DCDC482334
Sold Date 09/04/20
Style Colonial
Bedrooms 5
Full Baths 2
Half Baths 1
HOA Y/N N
Abv Grd Liv Area 1,560
Originating Board BRIGHT
Year Built 1920
Annual Tax Amount $4,694
Tax Year 2019
Lot Size 2,765 Sqft
Acres 0.06
Property Description
16TH Street Heights! Wide Rowhome with deep front & rear yards! Behind this welcoming front porch is your new sanctuary featuring a wide foyer with a set back staircase " lots of updates with lots of original detailing; high ceilings, well proportioned room sizes, transoms, paneled doors. New Orleans-Styled double French doors leading out to the 1st floor balcony enjoy the beautiful sunsets and cigars & bourbon allowed! Overlooking your very deep & green yard & behind your private fencing is room for 2 cars! The Living Room has 2 sets of full view glass door separating the foyer and the Dining Room ...pull the doors closed for private conversations & maybe a little gossip! Eco -friendly Bamboo on the 1st floor. Very wide galley & unique Kitchen with floating ceilings with lights & generous cabinetry! Lower level has 3 finished rooms you decide; home offices /playroom/ exercise room & long term quests/ au pair or just plain getaway space plus bath & laundry area Very hard to find 4 bedrooms on the top level with Heart of Pine floors ...Make space for that walk in closet you have been wanting or additional bath! 2 of the bedrooms have access to the 2nd floor balcony " Great for star glazing" One of the best neighborhoods in DC --you are located within 2 blocks of Rock Creek Park's playground The Carter Barron--hike, bike, soccer, baseball, picnic, exercise stations , indoor & outdoor tennis @ The John Fitzgerald Tennis Stadium & an interior Amphitheatre, around the corner from the best eats at Moreland 's Tavern with outdoor seating, bike share & Second Wind Crossfit Gym & Framer's Market- Welcome to your suburban retreat in the City- Property sold in As IS Condition & inspections for your purposes only! Offers, if any, will be reviewed on Thursday Aug 20 please have in by noon!
Location
State DC
County Washington
Zoning TX-001
Direction North
Rooms
Other Rooms Living Room, Dining Room, Bedroom 2, Bedroom 3, Bedroom 4, Kitchen, Basement, Bedroom 1
Basement Connecting Stairway, Daylight, Full, Fully Finished, Improved, Rear Entrance, Windows, Heated
Interior
Interior Features Floor Plan - Traditional, Kitchen - Galley, Recessed Lighting, Window Treatments, Wood Floors
Hot Water Natural Gas
Heating Radiator, Hot Water
Cooling None
Flooring Bamboo, Hardwood
Equipment Disposal, Dishwasher, Dryer, Exhaust Fan, Microwave, Refrigerator, Stove, Washer, Water Heater, Dryer - Gas
Appliance Disposal, Dishwasher, Dryer, Exhaust Fan, Microwave, Refrigerator, Stove, Washer, Water Heater, Dryer - Gas
Heat Source Natural Gas
Laundry Basement
Exterior
Garage Spaces 2.0
Fence Privacy, Wood
Utilities Available Electric Available, Sewer Available, Water Available
Water Access N
View Street, Garden/Lawn
Street Surface Black Top
Accessibility None
Road Frontage City/County, Public
Total Parking Spaces 2
Garage N
Building
Lot Description Cleared, Front Yard, Landscaping, Rear Yard
Story 3
Foundation Slab
Sewer Public Sewer
Water Public
Architectural Style Colonial
Level or Stories 3
Additional Building Above Grade, Below Grade
Structure Type 9'+ Ceilings
New Construction N
Schools
School District District Of Columbia Public Schools
Others
Pets Allowed Y
Senior Community No
Tax ID 2801//0049
Ownership Fee Simple
SqFt Source Assessor
Acceptable Financing Cash, Conventional
Listing Terms Cash, Conventional
Financing Cash,Conventional
Special Listing Condition Standard
Pets Allowed Cats OK, Dogs OK
Read Less

Bought with Rory Obletz • Redfin Corp
GET MORE INFORMATION





