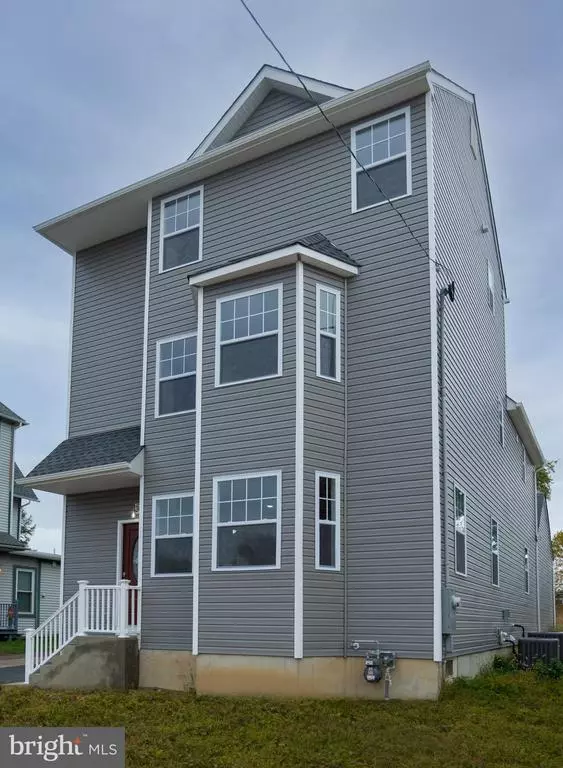For more information regarding the value of a property, please contact us for a free consultation.
511 BYBERRY RD Philadelphia, PA 19116
Want to know what your home might be worth? Contact us for a FREE valuation!

Our team is ready to help you sell your home for the highest possible price ASAP
Key Details
Sold Price $525,000
Property Type Single Family Home
Sub Type Detached
Listing Status Sold
Purchase Type For Sale
Square Footage 2,800 sqft
Price per Sqft $187
Subdivision Somerton
MLS Listing ID PAPH939630
Sold Date 12/23/20
Style Colonial
Bedrooms 4
Full Baths 3
Half Baths 1
HOA Y/N N
Abv Grd Liv Area 2,800
Originating Board BRIGHT
Year Built 2020
Annual Tax Amount $1,193
Tax Year 2020
Lot Size 10,058 Sqft
Acres 0.23
Lot Dimensions 214' x 47'
Property Description
NEW CONSTRUCTION completed and ready to move in!!! Take advantage of Philadelphia's 10 year tax abatement program!!! This one of a kind house comes with an impressive 2,800 square feet of living space. The main floor welcomes all with its open concept living room and fabulous dining area leading into an eat-in gourmet kitchen, complete with large island, stainless steel appliances, quartz counters, elegant cabinetry, and glass backsplash. Second floor includes 2 bedrooms, hall bath with soaking bathtub, laundry room and the master suite with large walk-in closet, & a master bath that is sure to give a spa feeling with its deluxe whirlpool tub, double sink vanity, and a porcelain tile shower. Third floor is a huge room with walk-in closet, and a full bath which can be used as a guest suite or in-law suite. Many other amenities are custom paint, two panel doors, upgraded molding, oak stairs, LED lights can be seen though out the house. Dual zone energy efficient HVAC units will provide comfortable temperatures all year long. With basement, two-car garage, and a large backyard this house will meet all your needs. Elegance, comfort and convenience are the features of this house. Located close to major highways, shopping centers and public transportation. Come and make it yours today!!
Location
State PA
County Philadelphia
Area 19116 (19116)
Zoning RSD1
Rooms
Basement Partial, Unfinished, Sump Pump
Interior
Interior Features Attic, Breakfast Area, Carpet, Ceiling Fan(s), Combination Dining/Living, Crown Moldings, Floor Plan - Open, Kitchen - Eat-In, Kitchen - Island, Pantry, Recessed Lighting, Soaking Tub, Stall Shower, Walk-in Closet(s), WhirlPool/HotTub
Hot Water Natural Gas
Heating Forced Air, Zoned
Cooling Central A/C, Zoned, Ceiling Fan(s)
Flooring Carpet, Ceramic Tile, Laminated
Equipment Dishwasher, Disposal, Microwave, Oven/Range - Gas, Water Heater
Fireplace N
Appliance Dishwasher, Disposal, Microwave, Oven/Range - Gas, Water Heater
Heat Source Natural Gas
Laundry Upper Floor
Exterior
Garage Inside Access
Garage Spaces 7.0
Waterfront N
Water Access N
Roof Type Shingle
Accessibility None
Parking Type Attached Garage, Driveway
Attached Garage 2
Total Parking Spaces 7
Garage Y
Building
Lot Description Front Yard, Level, Rear Yard
Story 2.5
Foundation Concrete Perimeter, Slab
Sewer Public Sewer
Water Public
Architectural Style Colonial
Level or Stories 2.5
Additional Building Above Grade
New Construction Y
Schools
School District The School District Of Philadelphia
Others
Pets Allowed N
Senior Community No
Tax ID NO TAX RECORD
Ownership Fee Simple
SqFt Source Estimated
Acceptable Financing Cash, Conventional, FHA
Horse Property N
Listing Terms Cash, Conventional, FHA
Financing Cash,Conventional,FHA
Special Listing Condition Standard
Read Less

Bought with Kubra Topal-Demirhan • Keller Williams Real Estate-Langhorne
GET MORE INFORMATION





