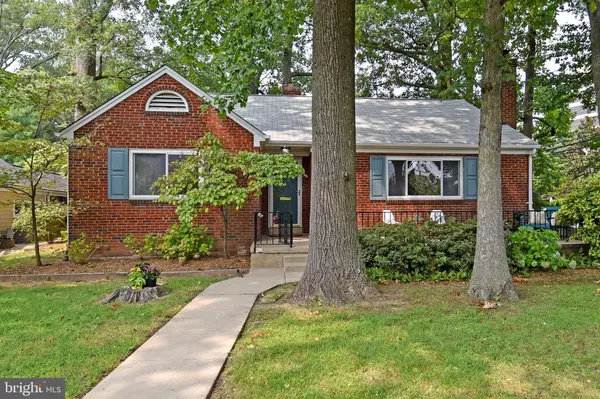For more information regarding the value of a property, please contact us for a free consultation.
1522 N EDISON ST Arlington, VA 22205
Want to know what your home might be worth? Contact us for a FREE valuation!

Our team is ready to help you sell your home for the highest possible price ASAP
Key Details
Sold Price $920,000
Property Type Single Family Home
Sub Type Detached
Listing Status Sold
Purchase Type For Sale
Square Footage 1,643 sqft
Price per Sqft $559
Subdivision Waycroft Woodlawn
MLS Listing ID VAAR2001554
Sold Date 08/10/21
Style Ranch/Rambler
Bedrooms 3
Full Baths 2
HOA Y/N N
Abv Grd Liv Area 1,643
Originating Board BRIGHT
Year Built 1950
Annual Tax Amount $8,314
Tax Year 2021
Lot Size 0.286 Acres
Acres 0.29
Property Description
This is truly 1 level living in Arlington! 1643 sq feet with 1 step entry from garage area to house. Don't let the front steps fool you - this awesome home offers easy mobility living. Both baths are stunningly renovated - you'll love the private, primary bathroom! Classic foyer entry, gas fireplace, replacement windows, + newly refinished oak floors. New flat roof over family room. Updated HVAC - hot water heater - and electric panel. All that is left to do is renovate the kitchen, and the possibilities are fantastic due to the adjoining family room & dining room. See floor plan in documents section. Oversized lot - quarter acre - with amazing trees that make you feel like you live high in the forest. Large front patio gives you a wonderful window on the world while you enjoy your privacy. Prepare to be impressed! Arlington Hospital's serenity garden is your back door neighbor. Live in a spectacular neighborhood in the exciting Ballston corridor. Rear alley access offers parking pad for 3 cars plus the Garage. Pinch yourself - this is HOME!
Location
State VA
County Arlington
Zoning R-6
Rooms
Other Rooms Living Room, Dining Room, Primary Bedroom, Bedroom 2, Bedroom 3, Kitchen, Family Room
Main Level Bedrooms 3
Interior
Interior Features Attic, Entry Level Bedroom, Family Room Off Kitchen, Floor Plan - Traditional, Pantry, Primary Bath(s), Wood Floors
Hot Water Natural Gas
Heating Forced Air
Cooling Central A/C
Flooring Hardwood, Ceramic Tile
Fireplaces Number 1
Fireplaces Type Mantel(s), Gas/Propane
Equipment Dishwasher, Disposal, Dryer, Exhaust Fan, Oven/Range - Electric, Refrigerator, Washer
Fireplace Y
Window Features Vinyl Clad
Appliance Dishwasher, Disposal, Dryer, Exhaust Fan, Oven/Range - Electric, Refrigerator, Washer
Heat Source Natural Gas
Laundry Main Floor
Exterior
Exterior Feature Patio(s)
Parking Features Garage - Rear Entry, Garage Door Opener
Garage Spaces 3.0
Fence Rear, Wood
Water Access N
Accessibility Grab Bars Mod, No Stairs
Porch Patio(s)
Total Parking Spaces 3
Garage Y
Building
Lot Description Corner, Trees/Wooded, Private
Story 1
Sewer Public Sewer
Water Public
Architectural Style Ranch/Rambler
Level or Stories 1
Additional Building Above Grade, Below Grade
New Construction N
Schools
Elementary Schools Glebe
Middle Schools Swanson
High Schools Washington-Liberty
School District Arlington County Public Schools
Others
Senior Community No
Tax ID 09-031-016
Ownership Fee Simple
SqFt Source Assessor
Acceptable Financing Cash, Conventional, FHA, VA
Listing Terms Cash, Conventional, FHA, VA
Financing Cash,Conventional,FHA,VA
Special Listing Condition Standard
Read Less

Bought with Ing-ing Liu • Evergreen Properties
GET MORE INFORMATION





